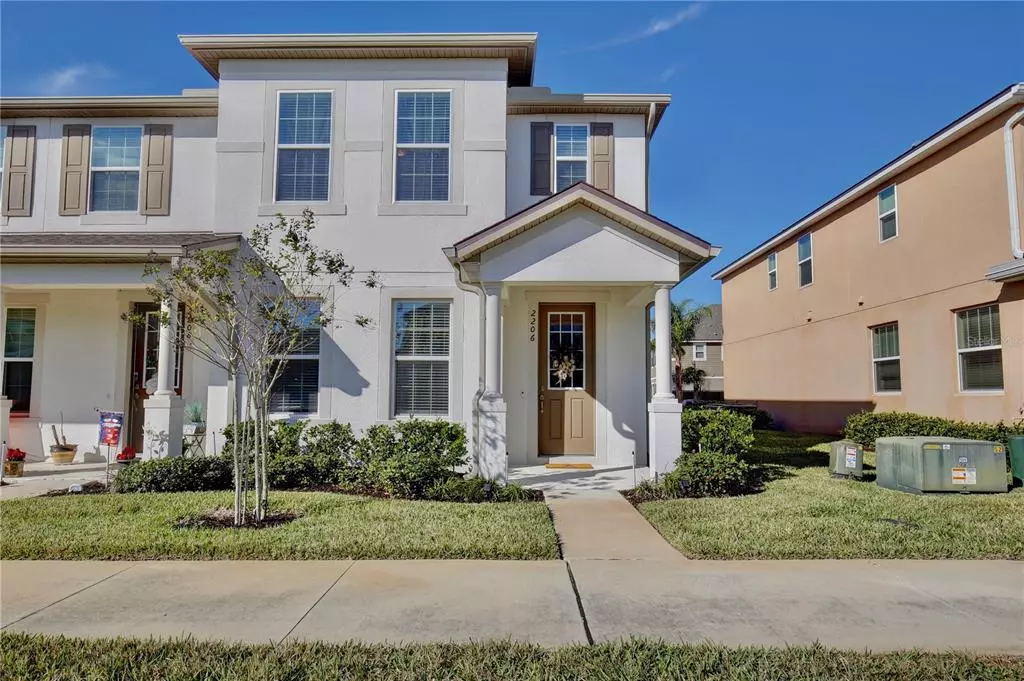$387,000
$392,500
1.4%For more information regarding the value of a property, please contact us for a free consultation.
2206 GARDEN BELLE DR Clermont, FL 34711
3 Beds
3 Baths
1,602 SqFt
Key Details
Sold Price $387,000
Property Type Townhouse
Sub Type Townhouse
Listing Status Sold
Purchase Type For Sale
Square Footage 1,602 sqft
Price per Sqft $241
Subdivision Waterbrooke
MLS Listing ID O6079116
Sold Date 03/06/23
Bedrooms 3
Full Baths 2
Half Baths 1
Construction Status Inspections
HOA Fees $238/mo
HOA Y/N Yes
Originating Board Stellar MLS
Year Built 2019
Annual Tax Amount $3,042
Lot Size 4,356 Sqft
Acres 0.1
Property Description
Do not miss out on this fabulous end unit townhome in Clermont’s gated community of Waterbrooke. This like new 2019 Mattamy Homes built Camilla model offers a spacious open floorplan. You will be pleasantly surprised by the abundance of natural light that the additional windows this end unit provides both upstairs and down. Downstairs features an open layout with family and dining room combo that is open to the kitchen- making it the perfect space for entertaining or simply spending a cozy night in. The kitchen boasts elegant 42” cabinets, upgraded granite countertops with large breakfast bar, stainless-steel appliances, upgraded large single basin sink, and a walk in pantry. The first floor features brand new tile floors, elegant built-in shelving, high ceilings, recessed lighting, and a spacious half bath. Upstairs you will find 3 roomy bedrooms, laundry closet, second full bathroom with tub shower combo, and plenty of storage space. Upgraded ceramic tile in landing at the top of the stairs, hallway, and master bedroom. This model includes sliding glass doors that lead to a private covered 10x10 outdoor patio space on the second floor; it faces west and provides a perfect sunset view. The spacious master retreat features vaulted tray ceiling, large walk in closet, and private ensuite bathroom with walk in shower, dual vanity sink with granite countertop, and private water closet. Plenty of parking with attached 2 car garage in rear with alley access and extra parking spaces in the driveway. Waterbrooke is a newer gated community with low HOA, no CDD and amenities galore: dog park, large resort style pool, splash pad, tot lot, yoga lawn, fitness center, nature trails, and plenty of green space to enjoy. Conveniently located with quick access to the FL Turnpike and other major highways. Just a short drive to shopping, dining, and entertainment. Minutes away from to Downtown Clermont, Winter Garden Village, Downtown Winter Garden, the West Orange Trail, and Orlando attractions. Pride of ownership shows throughout this home. It has been lovingly cared for and shows like a model. Why wait to build?! Call and schedule your showing today!
Location
State FL
County Lake
Community Waterbrooke
Zoning RES
Interior
Interior Features Eat-in Kitchen, High Ceilings, Master Bedroom Upstairs, Open Floorplan, Solid Surface Counters, Thermostat, Vaulted Ceiling(s)
Heating Heat Pump
Cooling Central Air
Flooring Carpet, Ceramic Tile
Furnishings Unfurnished
Fireplace false
Appliance Dishwasher, Disposal, Microwave, Range
Laundry Inside, Laundry Closet, Upper Level
Exterior
Exterior Feature Balcony, Sidewalk, Sliding Doors
Garage Alley Access, Driveway, Garage Faces Rear
Garage Spaces 2.0
Pool Other
Community Features Clubhouse, Community Mailbox, Fitness Center, Gated, Park, Playground, Pool, Sidewalks
Utilities Available Electricity Connected, Water Connected
Amenities Available Clubhouse, Fitness Center, Gated, Other, Park, Playground, Pool, Recreation Facilities, Trail(s)
Waterfront false
Roof Type Shingle
Porch Covered, Front Porch, Patio, Porch, Rear Porch
Parking Type Alley Access, Driveway, Garage Faces Rear
Attached Garage true
Garage true
Private Pool No
Building
Lot Description Corner Lot, Landscaped, Sidewalk, Paved, Private
Story 2
Entry Level Two
Foundation Slab
Lot Size Range 0 to less than 1/4
Builder Name Mattamy Homes
Sewer Public Sewer
Water None
Structure Type Block, Stucco
New Construction false
Construction Status Inspections
Schools
Elementary Schools Lost Lake Elem
Middle Schools Windy Hill Middle
High Schools East Ridge High
Others
Pets Allowed Yes
HOA Fee Include Pool, Maintenance Grounds, Private Road, Recreational Facilities
Senior Community No
Ownership Fee Simple
Monthly Total Fees $238
Acceptable Financing Cash, Conventional, FHA, VA Loan
Membership Fee Required Required
Listing Terms Cash, Conventional, FHA, VA Loan
Special Listing Condition None
Read Less
Want to know what your home might be worth? Contact us for a FREE valuation!

Our team is ready to help you sell your home for the highest possible price ASAP

© 2024 My Florida Regional MLS DBA Stellar MLS. All Rights Reserved.
Bought with RE/MAX PROPERTIES SW






