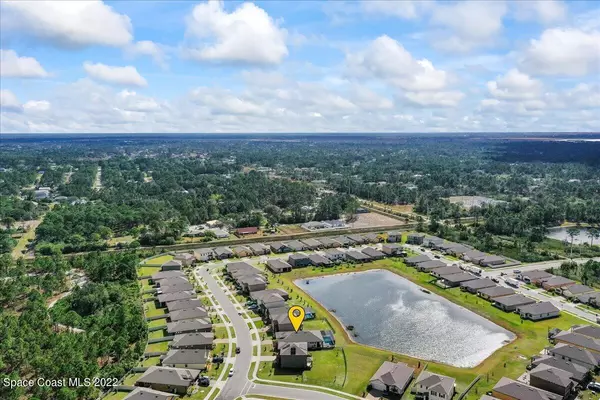$449,000
$460,000
2.4%For more information regarding the value of a property, please contact us for a free consultation.
685 Old Country RD SE Palm Bay, FL 32909
4 Beds
2 Baths
2,046 SqFt
Key Details
Sold Price $449,000
Property Type Single Family Home
Sub Type Single Family Residence
Listing Status Sold
Purchase Type For Sale
Square Footage 2,046 sqft
Price per Sqft $219
Subdivision Preserves At Stonebriar Phase 1
MLS Listing ID 955752
Sold Date 03/06/23
Bedrooms 4
Full Baths 2
HOA Fees $58/qua
HOA Y/N Yes
Total Fin. Sqft 2046
Originating Board Space Coast MLS (Space Coast Association of REALTORS®)
Year Built 2020
Annual Tax Amount $4,344
Tax Year 2022
Lot Size 6,970 Sqft
Acres 0.16
Property Description
Why wait to build? This meticulously maintained 4 bedroom, 2 bath pool home with a stunning water view is move-in ready. Enjoy relaxing water views upon entering the home that carry through to the master bedroom. With an ideal open floor plan concept & a flow-through living/dining area right off of the kitchen, you have the perfect space for family gatherings. The kitchen features black stainless steel appliances that compliment the beautiful granite countertops, a spacious walk-in pantry and a large island. The master bedroom has new luxury vinyl flooring recently installed and two large walk in closets with extra shelving for storage. A large patio for outdoor dining and plenty of sunny pool days await! This community has access to the Bayside Lakes Community Center which offers a clubhouse, gym, sauna, pool, park, basketball court, tennis courts & shuffleboard. '||chr(10)||' '||chr(10)||''||chr(10)||'
Location
State FL
County Brevard
Area 343 - Se Palm Bay
Direction From Eldron Blvd SE to Cogan Dr, left on SE Gleneagles Dr, right on Old Country Rd SE follow around corner, home will be on the left.
Interior
Interior Features Ceiling Fan(s), His and Hers Closets, Kitchen Island, Open Floorplan, Pantry, Primary Bathroom - Tub with Shower, Primary Downstairs, Split Bedrooms, Walk-In Closet(s)
Heating Central, Electric
Cooling Central Air, Electric
Flooring Carpet, Tile, Vinyl
Furnishings Unfurnished
Appliance Dishwasher, Disposal, Electric Range, Electric Water Heater, Microwave, Refrigerator
Exterior
Exterior Feature Storm Shutters
Garage Attached, Garage Door Opener
Garage Spaces 2.0
Pool Community, In Ground, Private, Screen Enclosure
Utilities Available Water Available
Amenities Available Basketball Court, Clubhouse, Fitness Center, Maintenance Grounds, Management - Full Time, Playground, Sauna, Shuffleboard Court, Tennis Court(s)
Waterfront Yes
Waterfront Description Lake Front,Pond
View Lake, Pond, Pool, Water
Roof Type Shingle
Street Surface Asphalt
Porch Patio, Porch, Screened
Parking Type Attached, Garage Door Opener
Garage Yes
Building
Lot Description Sprinklers In Front, Sprinklers In Rear
Faces Northeast
Sewer Public Sewer
Water Public, Well
Level or Stories One
New Construction No
Schools
Elementary Schools Westside
High Schools Bayside
Others
HOA Name Towers Management Group
Senior Community No
Tax ID 29-37-29-Ww-00000.0-0125.00
Acceptable Financing Cash, Conventional, FHA, VA Loan
Listing Terms Cash, Conventional, FHA, VA Loan
Special Listing Condition Standard
Read Less
Want to know what your home might be worth? Contact us for a FREE valuation!

Our team is ready to help you sell your home for the highest possible price ASAP

Bought with Coldwell Banker Realty






