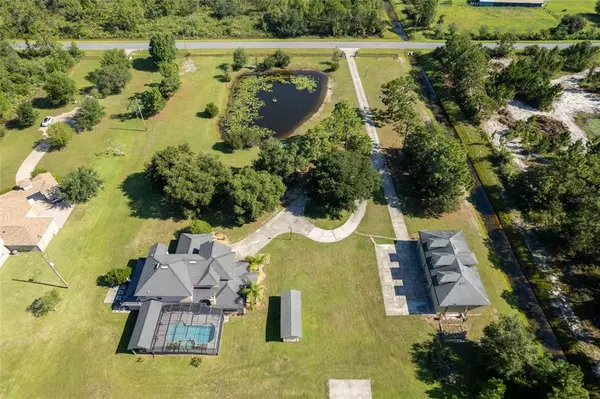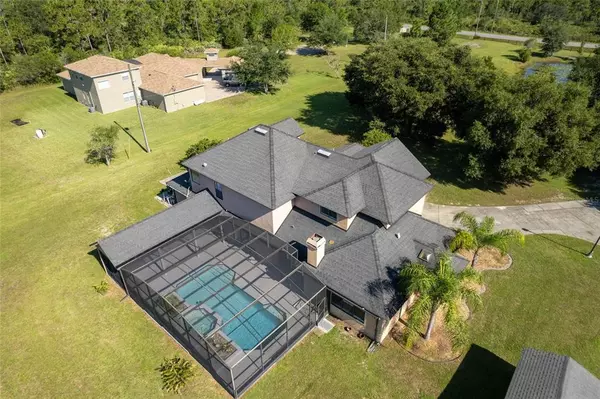$1,210,000
$1,399,900
13.6%For more information regarding the value of a property, please contact us for a free consultation.
19764 PADDOCK ST Orlando, FL 32833
6 Beds
7 Baths
4,471 SqFt
Key Details
Sold Price $1,210,000
Property Type Single Family Home
Sub Type Single Family Residence
Listing Status Sold
Purchase Type For Sale
Square Footage 4,471 sqft
Price per Sqft $270
Subdivision Rocket Citya
MLS Listing ID O6053510
Sold Date 02/27/23
Bedrooms 6
Full Baths 5
Half Baths 2
HOA Y/N No
Originating Board Stellar MLS
Year Built 1990
Annual Tax Amount $6,499
Lot Size 4.770 Acres
Acres 4.77
Property Description
This spectacular country estate in beautiful Weidgefield will please the most discriminating new home owners. This custom-built pool home offers over sized movie room, office, custom build bar, free standing 6 car garage, 15 feet high ceiling with it's own bathroom and man cave or second floor apartment on almost 5 acres of beautiful grounds off a quiet road. The private pond with fishes, birds and deers bring relax and natural life to your family. Brand new pool equipment which costs over $15,000 and new gate installed, A/C is 3 years new and downstairs master room has it's own A/C unite. New water system costs over $6,000 can the natural well water is sweet and free. No HOA and 3 minutes to golf course. The house has 3 over sized master bedrooms and every bedroom has it's own bathroom.
Conveniently close to top rated local schools, Lake Nona medical center, airport , Waterford Lakes Shopping Village, Avalon Park Town Center, UCF, Research Parkway, Cocoa Beach, and the Space Coast with highway access via 528, 408, and 417. This home has features too numerous to list. It is the complete package. All furniture are new and included in the sale.
The free standing 6 car high ceiling garage has over 12 paved parking space. This can be converted to another house , car collection show room, ballroom and more.
Schedule your private viewing of this beautiful home today!
Location
State FL
County Orange
Community Rocket Citya
Zoning A-2
Interior
Interior Features Ceiling Fans(s), Master Bedroom Main Floor, Master Bedroom Upstairs, Open Floorplan, Walk-In Closet(s), Wet Bar
Heating Central
Cooling Central Air
Flooring Wood
Fireplace true
Appliance Cooktop, Dishwasher, Disposal, Dryer, Microwave, Range, Refrigerator, Washer
Exterior
Exterior Feature Balcony, Irrigation System, Private Mailbox, Sidewalk, Storage
Garage Spaces 8.0
Pool In Ground
Utilities Available Electricity Available
Waterfront false
Roof Type Shingle
Attached Garage true
Garage true
Private Pool Yes
Building
Entry Level Two
Foundation Slab
Lot Size Range 2 to less than 5
Sewer Septic Tank
Water Well
Structure Type Block, Concrete
New Construction false
Others
Senior Community No
Ownership Fee Simple
Special Listing Condition None
Read Less
Want to know what your home might be worth? Contact us for a FREE valuation!

Our team is ready to help you sell your home for the highest possible price ASAP

© 2024 My Florida Regional MLS DBA Stellar MLS. All Rights Reserved.
Bought with US RELIANCE SOLUTIONS INC






