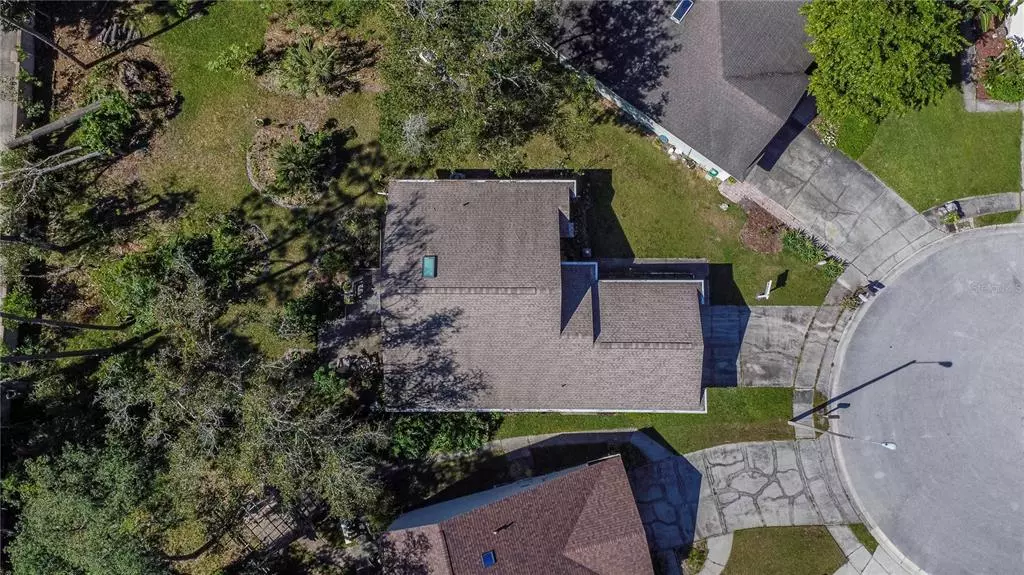$349,000
$349,000
For more information regarding the value of a property, please contact us for a free consultation.
4361 CLOVERLEAF PL Casselberry, FL 32707
3 Beds
2 Baths
1,233 SqFt
Key Details
Sold Price $349,000
Property Type Single Family Home
Sub Type Single Family Residence
Listing Status Sold
Purchase Type For Sale
Square Footage 1,233 sqft
Price per Sqft $283
Subdivision Deer Run Unit 15
MLS Listing ID O6067072
Sold Date 02/24/23
Bedrooms 3
Full Baths 2
Construction Status Inspections
HOA Fees $9/ann
HOA Y/N Yes
Originating Board Stellar MLS
Year Built 1986
Annual Tax Amount $2,281
Lot Size 0.310 Acres
Acres 0.31
Property Description
Welcome to this charming home in the popular Seminole County community of Deer Run! The open-plan living and dining rooms are visible from the kitchen where you can chat with family and friends as you prepare meals. Vaulted ceilings and sunlight make this lovely gathering space feel airy and bright. The primary suite, with a private bathroom and walk-in closet, is roomy and has sliding doors to the beautiful garden. Your yard is nearly 1/3 acre and is full of mature trees, fruit trees, and butterfly-attracting plants. FRESH EXTERIOR PAINT (2023) • ROOF 2019 • AC 2021 • KNOCKDOWN CEILINGS IN CENTRAL LIVING SPACE 2022 • WASHER AND DRYER INCLUDED. This home sits on a cul-de-sac without through traffic, and Deer Run is full of sidewalks and ponds for walking and enjoying the outdoors. Close to schools and shopping. Please call for your private showing today!
Location
State FL
County Seminole
Community Deer Run Unit 15
Zoning PUD
Interior
Interior Features Living Room/Dining Room Combo, Master Bedroom Main Floor, Open Floorplan, Vaulted Ceiling(s)
Heating Electric
Cooling Central Air
Flooring Carpet, Laminate, Tile
Fireplace false
Appliance Disposal, Dryer, Range, Refrigerator, Washer
Laundry In Garage
Exterior
Exterior Feature Rain Gutters, Sidewalk, Sliding Doors
Garage Driveway
Garage Spaces 2.0
Community Features Sidewalks
Utilities Available Cable Available, Electricity Connected, Public, Water Connected
Waterfront false
Roof Type Shingle
Parking Type Driveway
Attached Garage true
Garage true
Private Pool No
Building
Lot Description Cul-De-Sac, Irregular Lot, Level, Sidewalk, Paved
Entry Level One
Foundation Slab
Lot Size Range 1/4 to less than 1/2
Sewer Public Sewer
Water Public
Architectural Style Bungalow, Custom, Other
Structure Type Block, Stucco
New Construction false
Construction Status Inspections
Others
Pets Allowed Yes
Senior Community No
Ownership Fee Simple
Monthly Total Fees $9
Acceptable Financing Cash, Conventional, FHA, VA Loan
Membership Fee Required Required
Listing Terms Cash, Conventional, FHA, VA Loan
Special Listing Condition None
Read Less
Want to know what your home might be worth? Contact us for a FREE valuation!

Our team is ready to help you sell your home for the highest possible price ASAP

© 2024 My Florida Regional MLS DBA Stellar MLS. All Rights Reserved.
Bought with COMPASS FLORIDA LLC






