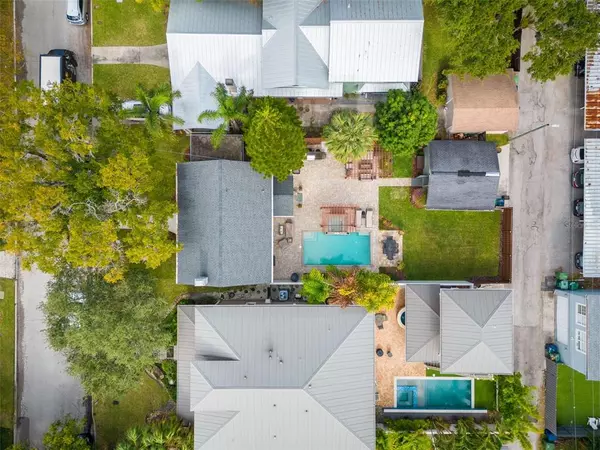$1,345,000
$1,325,000
1.5%For more information regarding the value of a property, please contact us for a free consultation.
608 S DAKOTA AVE Tampa, FL 33606
3 Beds
3 Baths
1,796 SqFt
Key Details
Sold Price $1,345,000
Property Type Single Family Home
Sub Type Single Family Residence
Listing Status Sold
Purchase Type For Sale
Square Footage 1,796 sqft
Price per Sqft $748
Subdivision North Suburb Beautiful
MLS Listing ID A4555969
Sold Date 02/17/23
Bedrooms 3
Full Baths 2
Half Baths 1
Construction Status Inspections
HOA Y/N No
Originating Board Stellar MLS
Year Built 1923
Annual Tax Amount $4,765
Lot Size 6,534 Sqft
Acres 0.15
Lot Dimensions 50x145
Property Description
Welcome home to this STUNNING 1923 Traditional style home located in the Historic District of the highly desirable Hyde Park neighborhood. Talk about an AMAZING LOCATION! With nearly 70 establishments; restaurants, bars, shops, theaters and more, Hyde Park Village serves as an entertainment destination for Tampanians and visitors alike. Just imagine living less than 300 steps from the center of it all… Now that’s a lifestyle!
Only the second owner, this home has been completely transformed to include all the modern luxuries one would expect, all while maintaining the warmth and charm that you would hope for. Upon entering the home, the refinished original pine wood floors lead you into the living room where the retrofit natural gas fire place beckons you to relax and stay a while. Intricate coffered ceilings add dimension and depth, complimenting the brick fireplace and built-in book shelves. The formal Dining Room features an abundance of natural light, decorative wainscoting as well as crown molding, and is conveniently located directly off the kitchen. The Kitchen boasts all stainless steel appliances, including a GAS range/oven combo, beverage refrigerator, granite countertops, hardwood soft close cabinetry, with recessed as well as under cabinet lighting. Off the kitchen is a full-size stackable washer and dryer with matching hardwood cabinetry for additional storage. Work from home? No problem! The study/den, complete with built-in book shelves, tons of natural light and a split A/C system, is the perfect space to be productive or simply unwind with a good book. And finally, a half bathroom is conveniently located on the first floor, tucked away under the staircase.
The original refinished ornate staircase leads to the home's three bedrooms, which the owner completely reconfigured/renovated. The well-appointed Master Suite complete with original brick fireplace equipped with electric logs, dual vanities, frameless glass shower, walk-in closet, and private water closet.
The fenced in backyard/outdoor Oasis is an entertainer’s paradise, featuring a full-size saltwater pool with water features, heated saltwater spa, outdoor kitchen with granite countertop, natural gas fire pit, two pergolas, all on easy to maintain brick pavers, as well as a sizable grass area.
This home has alley access into your private two car BLOCK construction garage featuring ample storage with the Gladiator Steel Cabinetry and a NEW (2023) shingle roof.
This home truly HAS IT ALL… Location, Charm, Luxury and, did we mention LOCATION! Schedule your private showing today.
Location
State FL
County Hillsborough
Community North Suburb Beautiful
Zoning RS-50
Interior
Interior Features Ceiling Fans(s), Coffered Ceiling(s), Crown Molding, Eat-in Kitchen, Master Bedroom Upstairs, Solid Surface Counters, Solid Wood Cabinets, Thermostat, Walk-In Closet(s), Window Treatments
Heating Central, Electric
Cooling Central Air, Mini-Split Unit(s)
Flooring Wood
Fireplaces Type Electric, Gas, Living Room, Master Bedroom
Furnishings Unfurnished
Fireplace true
Appliance Dishwasher, Disposal, Dryer, Gas Water Heater, Microwave, Range, Refrigerator, Tankless Water Heater, Washer, Water Softener, Wine Refrigerator
Exterior
Exterior Feature Irrigation System, Lighting, Outdoor Grill, Outdoor Kitchen, Private Mailbox
Garage Alley Access, Garage Door Opener, Garage Faces Rear
Garage Spaces 2.0
Fence Fenced, Wood
Pool In Ground, Salt Water
Utilities Available Cable Available, Electricity Connected, Natural Gas Connected, Public, Sewer Connected, Street Lights, Water Connected
Waterfront false
Roof Type Shingle
Parking Type Alley Access, Garage Door Opener, Garage Faces Rear
Attached Garage false
Garage true
Private Pool Yes
Building
Lot Description Historic District, City Limits, In County, Level
Story 2
Entry Level Two
Foundation Crawlspace
Lot Size Range 0 to less than 1/4
Sewer Public Sewer
Water Public
Architectural Style Traditional
Structure Type Wood Frame, Wood Siding
New Construction false
Construction Status Inspections
Schools
Elementary Schools Gorrie-Hb
Middle Schools Wilson-Hb
High Schools Plant-Hb
Others
Senior Community No
Ownership Fee Simple
Acceptable Financing Cash, Conventional
Listing Terms Cash, Conventional
Special Listing Condition None
Read Less
Want to know what your home might be worth? Contact us for a FREE valuation!

Our team is ready to help you sell your home for the highest possible price ASAP

© 2024 My Florida Regional MLS DBA Stellar MLS. All Rights Reserved.
Bought with SMITH & ASSOCIATES REAL ESTATE






