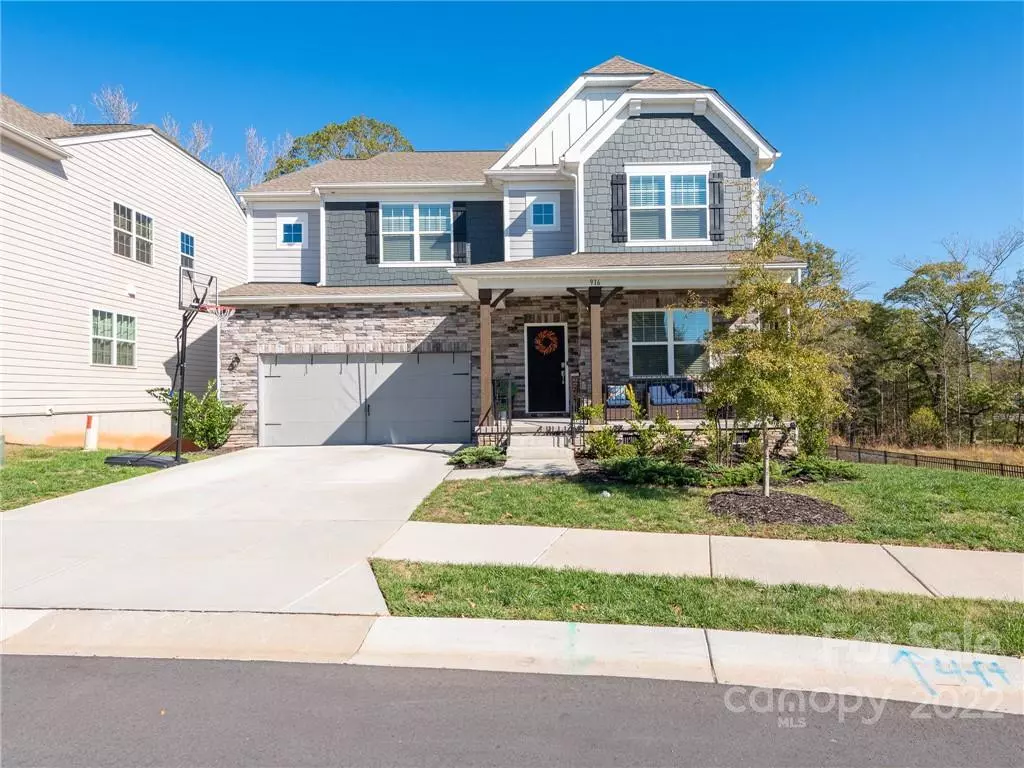$570,000
$565,000
0.9%For more information regarding the value of a property, please contact us for a free consultation.
916 Pecan Tree LN Fort Mill, SC 29715
5 Beds
5 Baths
3,430 SqFt
Key Details
Sold Price $570,000
Property Type Single Family Home
Sub Type Single Family Residence
Listing Status Sold
Purchase Type For Sale
Square Footage 3,430 sqft
Price per Sqft $166
Subdivision Oakland Pointe
MLS Listing ID 3923944
Sold Date 02/15/23
Style Transitional
Bedrooms 5
Full Baths 4
Half Baths 1
Construction Status Completed
HOA Fees $51/qua
HOA Y/N 1
Abv Grd Liv Area 3,430
Year Built 2020
Lot Size 5,662 Sqft
Acres 0.13
Lot Dimensions 55X115
Property Description
Beautiful like new home on private lot in A-rated school district. Welcome home- Spacious and bright open floor plan! French doors lead to private office or playroom area. Formal dining room on right. Open layout w/ Living room. Gas fireplace & large windows create a cozy flow straight into breakfast nook & dream kitchen. Beautiful white counters & cabinets w/ SS appliances, full pantry, & breakfast bar for additional seating. Main level In-law suite w/ full bath perfect for guests or second primary bedroom. Fully carpeted upstairs w/ large loft area for media/play area. Oversized owners suite w/ ensuite is a perfect retreat. Bathroom w/ walk-in closet, stand-up shower & soaking tub. Jack-and-Jill bedrooms w/ full bath ideal for kids. Additional room w/ attached bath for even more space! Incredible back deck overlooking fully fenced in yard & entertainment patio w/ built-in grilling island. Incredible home & great location close to Greenway, Fort Mill , and Main Street!
Location
State SC
County York
Zoning Resident
Rooms
Main Level Bedrooms 1
Interior
Interior Features Attic Stairs Pulldown, Breakfast Bar, Cable Prewire, Entrance Foyer, Garden Tub, Open Floorplan, Pantry, Walk-In Closet(s)
Heating Forced Air, Natural Gas, Zoned
Cooling Central Air, Zoned
Flooring Carpet, Tile, Wood
Fireplaces Type Gas Log, Living Room
Fireplace true
Appliance Dishwasher, Disposal, Electric Water Heater, Exhaust Fan, Gas Oven, Gas Range, Microwave, Plumbed For Ice Maker, Self Cleaning Oven
Exterior
Exterior Feature Gas Grill
Garage Spaces 2.0
Fence Fenced
Community Features Sidewalks
Parking Type Driveway, Attached Garage
Garage true
Building
Lot Description Private, Wooded
Foundation Crawl Space
Builder Name Lennar
Sewer Public Sewer
Water City
Architectural Style Transitional
Level or Stories Two
Structure Type Hardboard Siding, Stone Veneer
New Construction false
Construction Status Completed
Schools
Elementary Schools Fort Mill
Middle Schools Fort Mill
High Schools Catawba Ridge
Others
HOA Name Association Management Group - Danielle Rudisill
Senior Community false
Acceptable Financing Cash, Conventional, FHA, VA Loan
Listing Terms Cash, Conventional, FHA, VA Loan
Special Listing Condition None
Read Less
Want to know what your home might be worth? Contact us for a FREE valuation!

Our team is ready to help you sell your home for the highest possible price ASAP
© 2024 Listings courtesy of Canopy MLS as distributed by MLS GRID. All Rights Reserved.
Bought with Michael Olson • Berkshire Hathaway HomeServices Elite Properties






