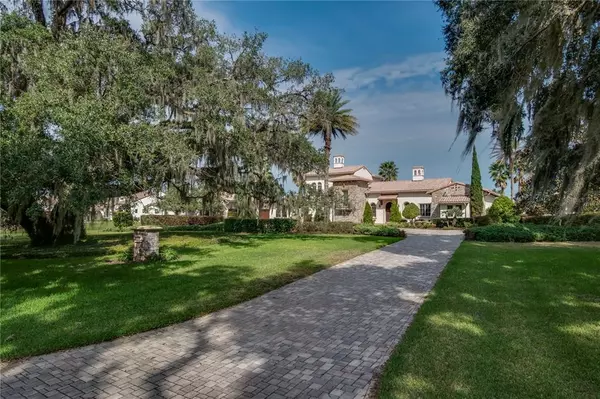$1,400,000
$1,550,000
9.7%For more information regarding the value of a property, please contact us for a free consultation.
12483 SW 140TH LOOP Dunnellon, FL 34432
4 Beds
5 Baths
4,505 SqFt
Key Details
Sold Price $1,400,000
Property Type Single Family Home
Sub Type Single Family Residence
Listing Status Sold
Purchase Type For Sale
Square Footage 4,505 sqft
Price per Sqft $310
Subdivision Bel Lago South Hamlet
MLS Listing ID OM649948
Sold Date 02/15/23
Bedrooms 4
Full Baths 4
Half Baths 1
Construction Status Inspections
HOA Fees $245/ann
HOA Y/N Yes
Originating Board Stellar MLS
Year Built 2007
Annual Tax Amount $14,292
Lot Size 1.620 Acres
Acres 1.62
Property Description
One or more photo(s) has been virtually staged. Nestled amongst thousands of acres of pristine Central Florida countryside within the gated community of Bel Lago, this stunning estate is an exquisite option loaded with extras. Set back from the road and accented by mature oaks, a long cobble-stone drive, and professionally designed landscaping, this 3-bedroom (plus one bedroom in cabana), 3.5-bath main home with additional library/office offers abundant curb appeal. Thoughtfully designed and carefully constructed, the interiors of the home are defined by soaring ceilings with tray ceiling accents, arched accents, crown molding, and a variety of high-end finishes throughout. The gourmet kitchen is well-appointed and provides granite countertops, lots of cabinet storage with under-counter lighting, high-end appliances, center island with large breakfast bar, and walk-in pantry. The main living area is open to the kitchen and features stunning views out to the pool area from large french-style sliding glass doors. For those who work from home, the office/library is the perfect space to get down to business with custom built-in features, coffered ceiling details, and another sliding glass door out to the pool area. While all bedrooms in the home are notable, the master suite is a true stand-out that includes a huge walk-in closet with an extensive shelving system, as well as a private-ensuite with dual vanities, large garden tub, and a dual-head walk-in shower. Those who love hosting will find that the back of the home is a true paradise– Overlooking a pond, a sparkling salt-water pool and spa serve as the focal point of the space and is surrounded by large patio, multiple covered areas for seating and relaxation, and a fully equipped summer kitchen to host a barbecue in style along with outdoor seating and fireplace. For utmost comfort for guests and in-laws, there is an additional 1-bedroom, 1-bath guest home with an additional flex room overlooking the pool area that offers lots of space and plenty of privacy. Antique bell in tower Also on property is an oversized 3-car garage which provides plenty of space for cars and other storage needs. Outdoor furniture and all TV's are included in the sale. Bel Lago is surrounded by a nature preserve and features lots of open equestrian space, a trail system, and HOA. Located 3+ miles from Ocala’s many shopping, dining, and event options, this community is also conveniently close to the nearby AdventHealth Timber Ridge Medical Center. This stunning slice of luxury is a wonderful option for those in search of a detail-oriented residence with lots of privacy and class.
Location
State FL
County Marion
Community Bel Lago South Hamlet
Zoning A3
Rooms
Other Rooms Den/Library/Office
Interior
Interior Features Built-in Features, Ceiling Fans(s), Crown Molding, Dry Bar, Eat-in Kitchen, High Ceilings, Kitchen/Family Room Combo, Master Bedroom Main Floor, Solid Wood Cabinets, Split Bedroom, Stone Counters, Thermostat, Tray Ceiling(s), Vaulted Ceiling(s), Walk-In Closet(s), Wet Bar, Window Treatments
Heating Central
Cooling Central Air
Flooring Carpet, Tile, Wood
Fireplaces Type Family Room, Gas, Other, Outside
Furnishings Unfurnished
Fireplace true
Appliance Built-In Oven, Convection Oven, Cooktop, Dishwasher, Disposal, Dryer, Microwave, Refrigerator, Washer
Laundry Inside, Laundry Room
Exterior
Exterior Feature French Doors, Irrigation System, Lighting, Outdoor Grill, Outdoor Kitchen, Sliding Doors
Garage Driveway, Garage Faces Side, Golf Cart Garage, Oversized, Parking Pad
Garage Spaces 3.0
Fence Fenced, Other
Pool In Ground, Lighting, Outside Bath Access, Salt Water
Community Features Deed Restrictions, Gated, Golf Carts OK, Horses Allowed
Utilities Available Electricity Connected, Propane, Sewer Connected, Water Connected
Waterfront false
View Y/N 1
View Pool, Water
Roof Type Concrete, Tile
Porch Covered, Rear Porch
Parking Type Driveway, Garage Faces Side, Golf Cart Garage, Oversized, Parking Pad
Attached Garage true
Garage true
Private Pool Yes
Building
Lot Description Landscaped, Level, Oversized Lot, Paved
Entry Level Two
Foundation Slab
Lot Size Range 1 to less than 2
Sewer Septic Tank
Water Well
Architectural Style Mediterranean
Structure Type Block, Concrete, Stucco
New Construction false
Construction Status Inspections
Others
Pets Allowed Yes
HOA Fee Include Common Area Taxes, Electricity, Escrow Reserves Fund, Insurance, Private Road
Senior Community No
Pet Size Extra Large (101+ Lbs.)
Ownership Fee Simple
Monthly Total Fees $295
Acceptable Financing Cash, Conventional
Membership Fee Required Required
Listing Terms Cash, Conventional
Num of Pet 2
Special Listing Condition None
Read Less
Want to know what your home might be worth? Contact us for a FREE valuation!

Our team is ready to help you sell your home for the highest possible price ASAP

© 2024 My Florida Regional MLS DBA Stellar MLS. All Rights Reserved.
Bought with SHOWCASE PROPERTIES OF CENTRAL






