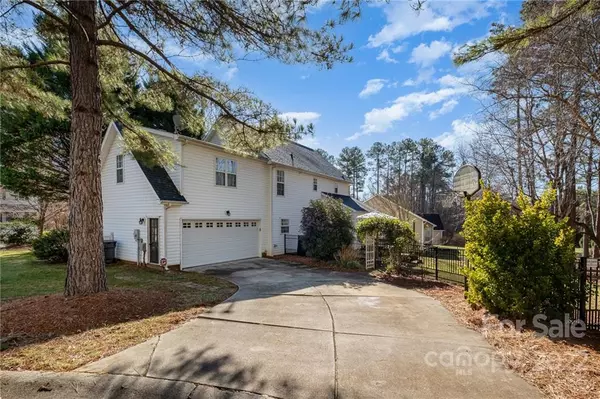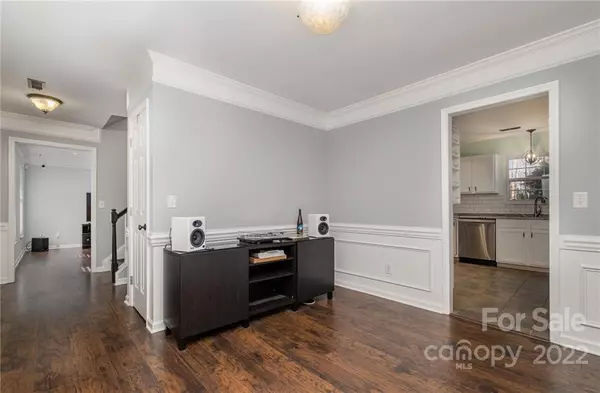$400,000
$399,900
For more information regarding the value of a property, please contact us for a free consultation.
7128 Duchamp DR Charlotte, NC 28215
4 Beds
3 Baths
2,109 SqFt
Key Details
Sold Price $400,000
Property Type Single Family Home
Sub Type Single Family Residence
Listing Status Sold
Purchase Type For Sale
Square Footage 2,109 sqft
Price per Sqft $189
Subdivision Bradfield Farms
MLS Listing ID 3934350
Sold Date 02/13/23
Bedrooms 4
Full Baths 2
Half Baths 1
HOA Fees $36/ann
HOA Y/N 1
Abv Grd Liv Area 2,109
Year Built 1997
Lot Size 0.310 Acres
Acres 0.31
Property Description
Updated 2 story home situated on a large corner, cul-de-sac lot. Enter into your new home with dedicated office/ flex space, luxury vinyl plank floor and neutral pain throughout! White kitchen is light and bright with updated light fixtures, granite counter tops, subway tile backsplash, stainless steel appliances and dinning area! Large living room with gas fireplace allows for plenty of entertaining space! Upstairs you will find the spacious master suite complete with private en-suite, vaulted ceiling and large closet. En suite has a dual granite vanity, large garden tub and separate shower. Large bonus room would be great as a media room or large bedroom. 2 more bedrooms and full bathroom are found upstairs. Enjoy your wooded, fully fenced back yard from your large back deck! Neighborhood has many amenities and is conveniently located to I-485, Harrisburg and a short 20 minute drive to Uptown!
Location
State NC
County Mecklenburg
Zoning R3
Interior
Interior Features Attic Stairs Pulldown, Built-in Features, Garden Tub, Pantry, Vaulted Ceiling(s), Walk-In Closet(s)
Heating Forced Air, Natural Gas
Cooling Ceiling Fan(s), Central Air
Flooring Tile, Vinyl
Fireplaces Type Gas Log
Fireplace true
Appliance Dishwasher, Disposal, Electric Range, Gas Water Heater, Microwave, Refrigerator
Exterior
Garage Spaces 2.0
Fence Fenced
Community Features Clubhouse, Outdoor Pool, Playground, Pond, Recreation Area, Sidewalks, Tennis Court(s), Walking Trails
Roof Type Shingle
Parking Type Garage, Garage Faces Rear
Garage true
Building
Lot Description Level, Wooded
Foundation Crawl Space
Sewer Public Sewer
Water Community Well
Level or Stories Two
Structure Type Vinyl
New Construction false
Schools
Elementary Schools Unspecified
Middle Schools Unspecified
High Schools Unspecified
Others
HOA Name Henderson Management
Senior Community false
Special Listing Condition None
Read Less
Want to know what your home might be worth? Contact us for a FREE valuation!

Our team is ready to help you sell your home for the highest possible price ASAP
© 2024 Listings courtesy of Canopy MLS as distributed by MLS GRID. All Rights Reserved.
Bought with Dan Gibby • Coldwell Banker Realty






