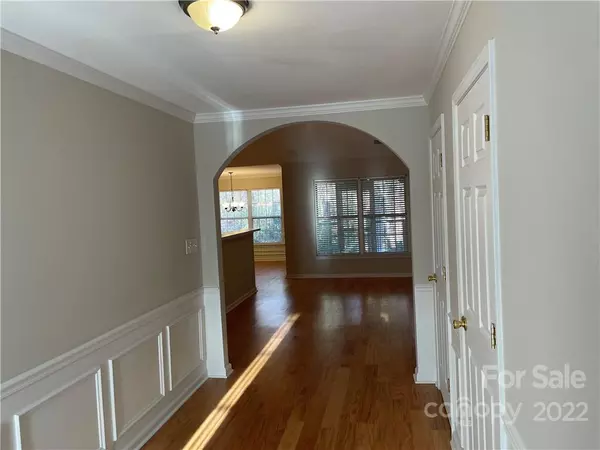$325,000
$350,000
7.1%For more information regarding the value of a property, please contact us for a free consultation.
7522 Baylor Way CT Charlotte, NC 28215
3 Beds
2 Baths
1,801 SqFt
Key Details
Sold Price $325,000
Property Type Single Family Home
Sub Type Single Family Residence
Listing Status Sold
Purchase Type For Sale
Square Footage 1,801 sqft
Price per Sqft $180
Subdivision Bradfield Farms
MLS Listing ID 3925470
Sold Date 01/26/23
Style Traditional
Bedrooms 3
Full Baths 2
HOA Fees $34/ann
HOA Y/N 1
Abv Grd Liv Area 1,801
Year Built 1999
Lot Size 7,971 Sqft
Acres 0.183
Property Description
Bright, open 3 BR 2 BA home in desirable Bradfield Farms. Large Entry Hall. GR w/ cozy FP. Well designed Kit with s/s appliances, pantry, and spacious Dining area. Sunny Screened in Porch that overlooks a lovely wooded backyd. The Primary Suite is a great size with sitting area, walk in closet and Bath w/ dual sinks and tub/shower. Huge upstairs Bonus Room. Laundry Room with washer and dryer to remain. Oak wood flooring throughout main level. The community has lots of wonderful amenities: pools, clubhouse, tennis, and walking trails. Home is conveniently located to I485, food, shopping and more! Don't miss this one!
Location
State NC
County Mecklenburg
Zoning R3
Rooms
Main Level Bedrooms 3
Interior
Interior Features Attic Other, Entrance Foyer
Heating Forced Air, Natural Gas
Cooling Ceiling Fan(s), Central Air
Flooring Carpet, Hardwood, Vinyl
Fireplaces Type Gas Log, Great Room
Fireplace true
Appliance Dishwasher, Disposal, Dryer, Gas Range, Gas Water Heater, Microwave, Plumbed For Ice Maker, Refrigerator, Washer
Exterior
Garage Spaces 2.0
Community Features Clubhouse, Outdoor Pool, Playground, Tennis Court(s)
Parking Type Garage
Garage true
Building
Lot Description Wooded
Foundation Slab
Sewer Private Sewer
Water Community Well
Architectural Style Traditional
Level or Stories One and One Half
Structure Type Brick Partial, Vinyl
New Construction false
Schools
Elementary Schools Clear Creek
Middle Schools Northeast
High Schools Rocky River
Others
HOA Name Henderson Properties
Senior Community false
Acceptable Financing Cash, Conventional, FHA, VA Loan
Listing Terms Cash, Conventional, FHA, VA Loan
Special Listing Condition None
Read Less
Want to know what your home might be worth? Contact us for a FREE valuation!

Our team is ready to help you sell your home for the highest possible price ASAP
© 2024 Listings courtesy of Canopy MLS as distributed by MLS GRID. All Rights Reserved.
Bought with Tyler Runnals • Keller Williams Ballantyne Area






