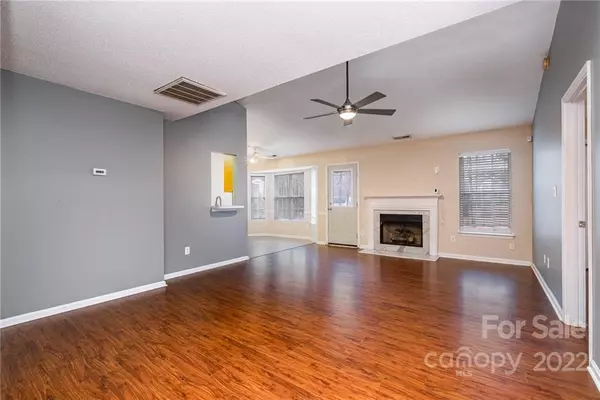$260,000
$300,000
13.3%For more information regarding the value of a property, please contact us for a free consultation.
5505 Burning Ridge DR Monroe, NC 28110
3 Beds
2 Baths
1,249 SqFt
Key Details
Sold Price $260,000
Property Type Single Family Home
Sub Type Single Family Residence
Listing Status Sold
Purchase Type For Sale
Square Footage 1,249 sqft
Price per Sqft $208
Subdivision Brittany Downs Estates
MLS Listing ID 3928257
Sold Date 02/09/23
Style Ranch
Bedrooms 3
Full Baths 2
Abv Grd Liv Area 1,249
Year Built 1998
Lot Size 0.402 Acres
Acres 0.402
Property Description
The pleasures of a short commute! This delightful 3-bedroom, 2-bathroom traditional is found in the Brittany Downs development. The home is easily drivable to Highway 74, and is an easy commute to Charlotte, and the I-485 corridor. Exteriors include a large fenced back yard, and a breezy front porch. Within the home, you'll find hardwoods in foyer and living spaces, stylish lighting, neutral décor, and a gas fireplace in the living room. The kitchen is bright with natural light, granite counter tops, and premium appliances. Also: tile backsplash. The peaceful primary bedroom includes a walk-in closet. The remaining two bedrooms are unique and ready for styling. Attached two-car garage with a driveway for additional parking. This home also features a new HVAC. Don't let someone pick this ripe one from the vine ahead of you.
Location
State NC
County Union
Zoning AP4
Rooms
Main Level Bedrooms 3
Interior
Interior Features Garden Tub, Pantry
Cooling Ceiling Fan(s), Central Air
Flooring Tile
Fireplaces Type Gas Log
Fireplace true
Appliance Dishwasher, Electric Oven, Gas Water Heater, Microwave, Refrigerator
Exterior
Garage Spaces 2.0
Fence Fenced
Parking Type Driveway, Attached Garage
Garage true
Building
Lot Description Cul-De-Sac
Foundation Slab
Sewer Public Sewer
Water City
Architectural Style Ranch
Level or Stories One
Structure Type Vinyl
New Construction false
Schools
Elementary Schools Sardis
Middle Schools Porter Ridge
High Schools Porter Ridge
Others
Senior Community false
Special Listing Condition None
Read Less
Want to know what your home might be worth? Contact us for a FREE valuation!

Our team is ready to help you sell your home for the highest possible price ASAP
© 2024 Listings courtesy of Canopy MLS as distributed by MLS GRID. All Rights Reserved.
Bought with Oleg Kravchenko • Home Team Pros






