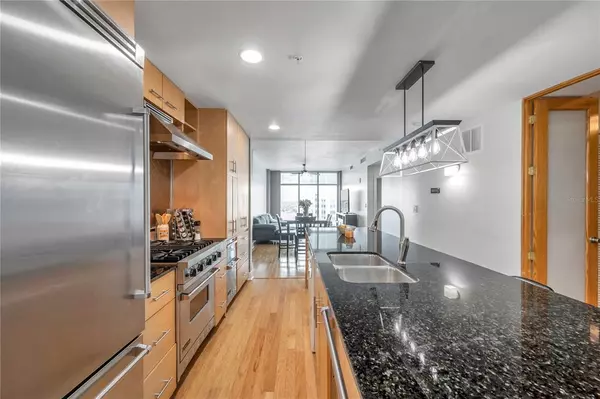$440,000
$459,000
4.1%For more information regarding the value of a property, please contact us for a free consultation.
1208 E KENNEDY BLVD #1218 Tampa, FL 33602
2 Beds
1 Bath
1,050 SqFt
Key Details
Sold Price $440,000
Property Type Condo
Sub Type Condominium
Listing Status Sold
Purchase Type For Sale
Square Footage 1,050 sqft
Price per Sqft $419
Subdivision Grand Central At Kennedy Resid
MLS Listing ID U8178250
Sold Date 02/10/23
Bedrooms 2
Full Baths 1
Condo Fees $528
Construction Status No Contingency
HOA Y/N No
Originating Board Stellar MLS
Year Built 2007
Annual Tax Amount $5,260
Property Description
Want to be right in the heart of Tampa in a highly walkable area? This rare to market 2bd/1ba on 12th floor and amazing views is for you! Enjoy the partial Skyline view of Downtown Tampa twinkling at night. Once you park your car in your ASSIGNED spot, you’ll won’t have to drive anywhere else! Walk to Publix, CVS, Crunch Fitness, coffee shops, dry cleaner, nail salon, restaurants, bars and shopping. It’s an easy walk to popular Sparkman Wharf, Water Street & Tampa’s infamous Riverwalk. Take the free trolley to Ybor, to watch a Lightning game at Amalie Arena and/or a festival at Curtis Hixon Park Downtown Tampa. Inside the unit, the kitchen features Viking appliance package, oversized granite island and hardwood floors in the kitchen. Off the kitchen, you will find the first bedroom which is perfect for a home office. Floor to ceiling windows allow for gorgeous natural light throughout the open concept kitchen/dining/living room area. In the back of the unit, you’ll find the master bedroom which has 3 closets! The bathroom features double sinks and larger walk-in shower. Freshly painted interior walls throughout makes it a blank slate for you to make your own new ceiling fans . Grand Central includes TWO POOLS, heated spa, fitness center, club room, 9th floor pet walks, 24 Hour Security and Concierge. See it now before it’s gone!
Location
State FL
County Hillsborough
Community Grand Central At Kennedy Resid
Zoning CD-2
Interior
Interior Features Ceiling Fans(s), Living Room/Dining Room Combo
Heating Central, Electric
Cooling Central Air
Flooring Ceramic Tile, Hardwood
Fireplace false
Appliance Dishwasher, Dryer, Electric Water Heater, Microwave, Range, Range Hood, Refrigerator, Trash Compactor
Laundry Inside
Exterior
Exterior Feature Dog Run, Lighting, Outdoor Grill
Garage Assigned
Garage Spaces 1.0
Fence Fenced
Community Features Buyer Approval Required, Deed Restrictions, Fitness Center, Pool
Utilities Available Cable Available, Electricity Available
Waterfront false
View City
Roof Type Membrane
Parking Type Assigned
Attached Garage false
Garage true
Private Pool No
Building
Story 1
Entry Level One
Foundation Slab
Sewer Public Sewer
Water None
Architectural Style Other
Structure Type Block
New Construction false
Construction Status No Contingency
Others
Pets Allowed Yes
HOA Fee Include Pool, Escrow Reserves Fund, Gas, Insurance, Management, Pool, Sewer, Trash, Water
Senior Community No
Ownership Condominium
Monthly Total Fees $528
Acceptable Financing Cash, Conventional, FHA, VA Loan
Membership Fee Required Required
Listing Terms Cash, Conventional, FHA, VA Loan
Special Listing Condition None
Read Less
Want to know what your home might be worth? Contact us for a FREE valuation!

Our team is ready to help you sell your home for the highest possible price ASAP

© 2024 My Florida Regional MLS DBA Stellar MLS. All Rights Reserved.
Bought with RE/MAX METRO






