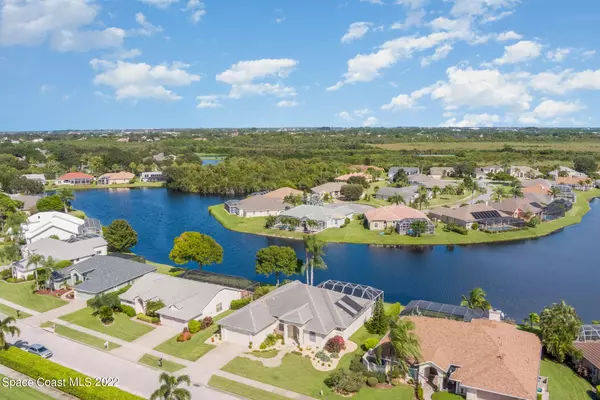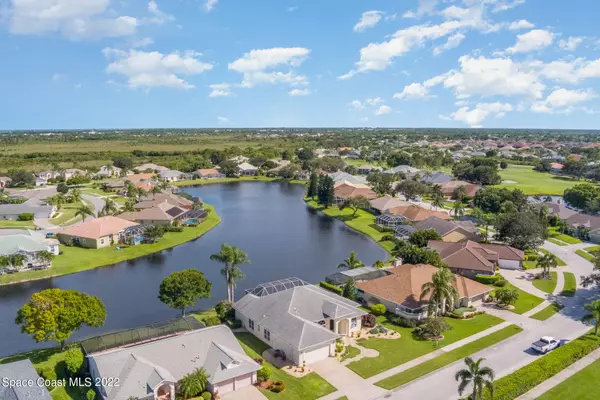$630,000
$659,000
4.4%For more information regarding the value of a property, please contact us for a free consultation.
993 Wildwood DR Melbourne, FL 32940
4 Beds
3 Baths
2,385 SqFt
Key Details
Sold Price $630,000
Property Type Single Family Home
Sub Type Single Family Residence
Listing Status Sold
Purchase Type For Sale
Square Footage 2,385 sqft
Price per Sqft $264
Subdivision Summerwood
MLS Listing ID 951346
Sold Date 02/07/23
Bedrooms 4
Full Baths 2
Half Baths 1
HOA Fees $50/ann
HOA Y/N Yes
Total Fin. Sqft 2385
Originating Board Space Coast MLS (Space Coast Association of REALTORS®)
Year Built 1994
Annual Tax Amount $3,130
Tax Year 2020
Lot Size 10,454 Sqft
Acres 0.24
Property Description
BRAND NEW ROOF 2023 before the closing Best LAKE views in Suntree . You are captured from moment you walk in and see the water in Entire Home. Large lanai offers dining and relaxing by the pool area and automatic storm shutters. REMODELED kitchen with granite countertops / natural GAS line range/ SS appliances. Large kitchen pantry . High ceilings / PORCELAIN tile in main living area/ wide plank wood floors in bedrooms / split floor plan with privacy of master suite - 4 th bedroom and 2 bedrooms with pocket doors . Master suite offer sliders w to lanai area ( beautiful water views ) , large master bath with soaking tub / walk in shower / 2 large walk in closets / dual vanity with QUATRZ countertop and modern sinks . Golf course surrounding lake area Automatic storm panels on the lanai area and few windows - accordion shutters.
Location
State FL
County Brevard
Area 218 - Suntree S Of Wickham
Direction St Andrews to Summerwod
Interior
Interior Features Breakfast Nook, Ceiling Fan(s), His and Hers Closets, Open Floorplan, Pantry, Primary Bathroom - Tub with Shower, Primary Bathroom -Tub with Separate Shower, Primary Downstairs, Split Bedrooms, Vaulted Ceiling(s), Walk-In Closet(s)
Cooling Central Air
Flooring Laminate, Tile
Furnishings Unfurnished
Appliance Dishwasher, Gas Range, Microwave, Refrigerator
Exterior
Exterior Feature Storm Shutters
Garage Attached, Garage Door Opener
Garage Spaces 2.0
Pool In Ground, Private
Utilities Available Natural Gas Connected
Waterfront Yes
Waterfront Description Lake Front
View Water
Roof Type Shingle
Porch Patio, Porch, Screened
Parking Type Attached, Garage Door Opener
Garage Yes
Building
Faces North
Sewer Public Sewer
Water Public
Level or Stories One
New Construction No
Schools
Elementary Schools Suntree
High Schools Viera
Others
Pets Allowed Yes
HOA Name SUMMERWOOD
Senior Community No
Tax ID 26-36-23-75-00000.0-0038.00
Acceptable Financing Cash, Conventional, FHA, VA Loan
Listing Terms Cash, Conventional, FHA, VA Loan
Special Listing Condition Standard
Read Less
Want to know what your home might be worth? Contact us for a FREE valuation!

Our team is ready to help you sell your home for the highest possible price ASAP

Bought with Hart To Hart Real Estate, Inc.






