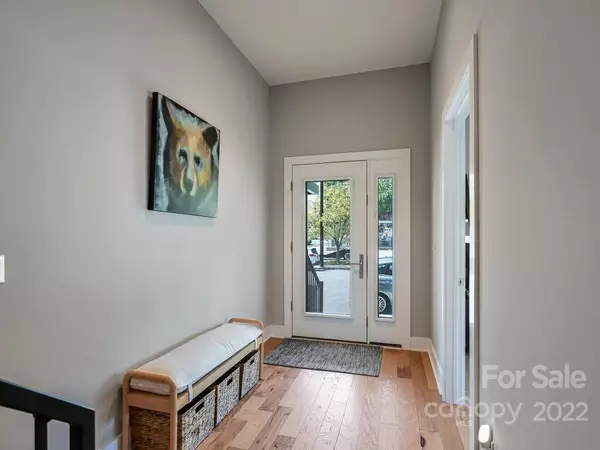$900,000
$1,000,000
10.0%For more information regarding the value of a property, please contact us for a free consultation.
16 Bauhaus CT Asheville, NC 28801
4 Beds
4 Baths
2,224 SqFt
Key Details
Sold Price $900,000
Property Type Townhouse
Sub Type Townhouse
Listing Status Sold
Purchase Type For Sale
Square Footage 2,224 sqft
Price per Sqft $404
Subdivision Bauhaus South Slope
MLS Listing ID 3899735
Sold Date 02/01/23
Bedrooms 4
Full Baths 3
Half Baths 1
Construction Status Completed
HOA Fees $175/mo
HOA Y/N 1
Abv Grd Liv Area 2,224
Year Built 2019
Lot Size 1,306 Sqft
Acres 0.03
Property Description
Buyer change of heart puts this fabulous townhome back on the market! Photos show the home fully furnished, now mostly empty. Love baseball? Walk around the corner and catch every Tourists home game. Not a fan? This end unit is the farthest from the ballpark! Love the South Slope breweries, music and everything about downtown Asheville? Walk to them all! Enter through your PRIVATE 2-car garage and take your private elevator up to the second or third level. The first level boasts two rooms (could be office, den, bedroom or guest suite) with a shared bath. Up one level to massive windows framing the wide-open great room, dining area and kitchen, along with a balcony just off the kitchen for grilling. Up one more level to two en-suite bedrooms, each with its own balcony! Up the final flight to your private 469 sq ft rooftop terrace with a built-in gas firepit and views of the City. No STR's permitted in this unit. View the video here: https://tours.maryyoungphotography.com/2044969?idx=1
Location
State NC
County Buncombe
Building/Complex Name Bauhaus South Slope
Zoning CBD
Interior
Interior Features Breakfast Bar, Built-in Features, Cable Prewire, Computer Niche, Elevator, Entrance Foyer, Kitchen Island, Open Floorplan, Pantry, Walk-In Closet(s)
Heating Central, Ductless, ENERGY STAR Qualified Equipment, Heat Pump, Natural Gas, Zoned
Cooling Ceiling Fan(s), Heat Pump, Zoned
Flooring Hardwood, Sustainable, Tile
Fireplaces Type Gas, Gas Vented, Great Room, Outside
Fireplace true
Appliance Convection Oven, Dishwasher, Disposal, Down Draft, Dryer, Electric Oven, Electric Water Heater, ENERGY STAR Qualified Dishwasher, ENERGY STAR Qualified Freezer, ENERGY STAR Qualified Light Fixtures, ENERGY STAR Qualified Refrigerator, Exhaust Fan, Gas Range, Low Flow Fixtures, Microwave, Tankless Water Heater, Washer, Wine Refrigerator
Exterior
Exterior Feature Elevator, Rooftop Terrace
Garage Spaces 2.0
Utilities Available Cable Available, Gas, Wired Internet Available
View City, Long Range
Roof Type Built-Up
Parking Type Attached Garage, Garage Door Opener, Garage Faces Rear, Keypad Entry, On Street
Garage true
Building
Lot Description Corner Lot, End Unit, Level, Paved, Views
Foundation Crawl Space, Slab
Sewer Public Sewer
Water City
Level or Stories Three
Structure Type Brick Partial, Fiber Cement, Glass, Metal
New Construction false
Construction Status Completed
Schools
Elementary Schools Unspecified
Middle Schools Unspecified
High Schools Unspecified
Others
HOA Name Tessier
Acceptable Financing Cash, Conventional, Exchange
Listing Terms Cash, Conventional, Exchange
Special Listing Condition None
Read Less
Want to know what your home might be worth? Contact us for a FREE valuation!

Our team is ready to help you sell your home for the highest possible price ASAP
© 2024 Listings courtesy of Canopy MLS as distributed by MLS GRID. All Rights Reserved.
Bought with Ann Skoglund • Allen Tate/Beverly-Hanks Asheville-Biltmore Park






