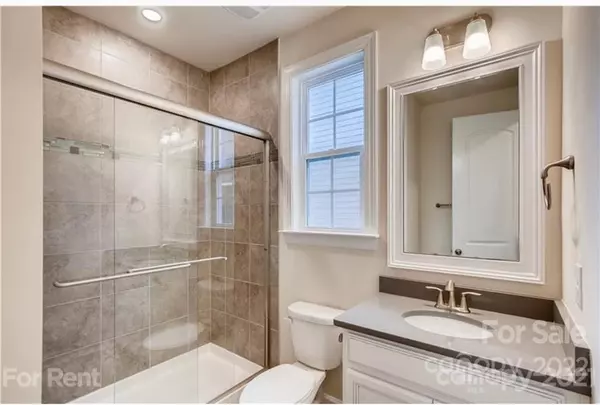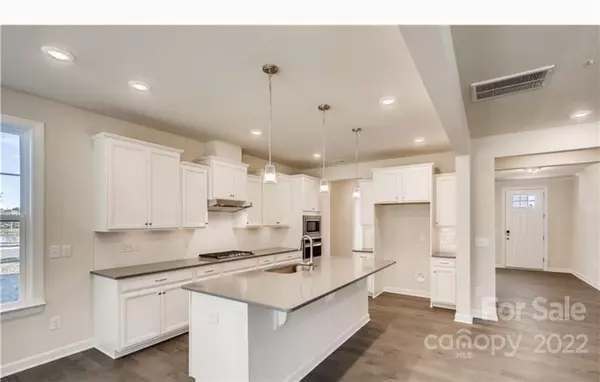$790,000
$925,000
14.6%For more information regarding the value of a property, please contact us for a free consultation.
8006 Cornhill AVE Charlotte, NC 28277
5 Beds
4 Baths
3,298 SqFt
Key Details
Sold Price $790,000
Property Type Single Family Home
Sub Type Single Family Residence
Listing Status Sold
Purchase Type For Sale
Square Footage 3,298 sqft
Price per Sqft $239
Subdivision Rea Farms
MLS Listing ID 3909256
Sold Date 01/27/23
Style Traditional
Bedrooms 5
Full Baths 4
Construction Status Completed
HOA Fees $56/mo
HOA Y/N 1
Abv Grd Liv Area 3,298
Year Built 2019
Lot Size 9,539 Sqft
Acres 0.219
Property Description
Truly a rare opportunity to own one of Rea Farm's most elegant two-story homes. Situated at the beautifully landscaped corner of Golf Links and Cornhill, this prominent 3,298 heated sf, five-bedroom home is reminiscent of classical southern architecture with its two-level front porches, white columns and dormers above the two-car garage (450 sf) and its carriage-house style door.
Built in 2019, the home's main level creates harmonious living spaces within an open style floor plan -- vaulted great room with gas fireplace and slate surround, culinary-style island kitchen and informal dining room that opens to a covered screen porch. Exceptional are the interior finishes and appointments -- beautiful raised-panel kitchen cabinetry and hardware, granite countertops, plank floors, stainless-steel appliances and lighting fixtures.
Location
State NC
County Mecklenburg
Building/Complex Name Rea Farms
Zoning Mx1innov
Rooms
Main Level Bedrooms 1
Interior
Interior Features Attic Stairs Pulldown, Built-in Features, Entrance Foyer, Kitchen Island, Open Floorplan, Pantry, Vaulted Ceiling(s), Walk-In Closet(s), Walk-In Pantry
Heating Central, Natural Gas
Cooling Ceiling Fan(s)
Flooring Carpet, Tile, Wood
Fireplaces Type Gas Vented, Great Room
Appliance Convection Oven, Dishwasher, Dryer, Gas Cooktop, Gas Oven, Gas Water Heater, Microwave, Refrigerator, Self Cleaning Oven, Wall Oven, Warming Drawer, Washer
Exterior
Exterior Feature Gas Grill, Outdoor Kitchen
Garage Spaces 2.0
Fence Fenced
Community Features Sidewalks, Street Lights
Utilities Available Gas, Underground Power Lines, Wired Internet Available
Roof Type Shingle
Parking Type Driveway, Garage
Garage true
Building
Lot Description Corner Lot, Wooded, Views
Foundation Slab
Builder Name Lennar
Sewer Public Sewer
Water City
Architectural Style Traditional
Level or Stories Two
Structure Type Hardboard Siding,Stone Veneer
New Construction false
Construction Status Completed
Schools
Elementary Schools Rea Farms Steam Academy
Middle Schools J.M. Robinson
High Schools Ardrey Kell
Others
HOA Name CAMS
Restrictions Architectural Review,Deed,Livestock Restriction,Manufactured Home Not Allowed,Modular Not Allowed,Signage,Subdivision
Acceptable Financing Cash, Conventional
Listing Terms Cash, Conventional
Special Listing Condition Subject to Lease
Read Less
Want to know what your home might be worth? Contact us for a FREE valuation!

Our team is ready to help you sell your home for the highest possible price ASAP
© 2024 Listings courtesy of Canopy MLS as distributed by MLS GRID. All Rights Reserved.
Bought with Holly Patti • EXP Realty LLC Mooresville






