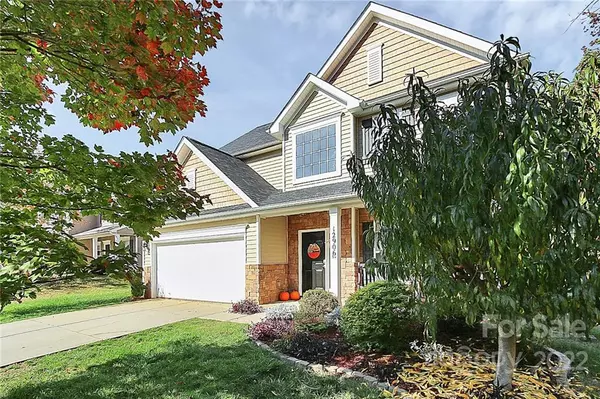$396,000
$399,000
0.8%For more information regarding the value of a property, please contact us for a free consultation.
12906 Rothe House RD Charlotte, NC 28273
4 Beds
3 Baths
2,146 SqFt
Key Details
Sold Price $396,000
Property Type Single Family Home
Sub Type Single Family Residence
Listing Status Sold
Purchase Type For Sale
Square Footage 2,146 sqft
Price per Sqft $184
Subdivision Coventry
MLS Listing ID 3919692
Sold Date 01/27/23
Style Traditional
Bedrooms 4
Full Baths 2
Half Baths 1
Construction Status Completed
HOA Fees $15/ann
HOA Y/N 1
Abv Grd Liv Area 2,146
Year Built 2009
Lot Size 9,147 Sqft
Acres 0.21
Property Description
Lots of privacy and beautiful greenery to enjoy and explore at this move-in-ready 2-story, traditional home on a cul-de-sac lot in the Coventry neighborhood in Steele Creek. Kitchen renovated in 2015 and features a large island with quartz countertops, 42" custom cabinetry, Thermador gas cooktop/wall oven/microwave, with shiplap backsplash and a breakfast area with plenty of natural light. A large family room, dining room, half bath and study complete the main floor. Upstairs you'll find the laundry room and four spacious bedrooms including the primary suite which features a large ensuite and walk-in closet. New hardwood flooring was recently installed on the stairs, upper hallway, primary bedroom and one other bedroom. This home is just minutes from Rivergate Shopping Center, McDowell Nature Preserve, Lake Wylie, Carowinds, and Charlotte Airport. The neighborhood has sidewalks on both sides of the street and streetlights. New roof in 2019.
Location
State NC
County Mecklenburg
Zoning R4CD
Interior
Interior Features Cable Prewire, Entrance Foyer, Garden Tub, Kitchen Island, Vaulted Ceiling(s), Walk-In Closet(s)
Heating Central, Forced Air, Natural Gas
Cooling Ceiling Fan(s)
Flooring Carpet, Laminate, Linoleum
Fireplace false
Appliance Dishwasher, Disposal, Down Draft, Electric Oven, Electric Water Heater, Gas Range, Microwave, Plumbed For Ice Maker, Refrigerator, Wall Oven
Exterior
Garage Spaces 2.0
Community Features Sidewalks, Street Lights
Waterfront Description None
Roof Type Shingle
Parking Type Attached Garage, Garage Door Opener, Keypad Entry
Garage true
Building
Lot Description Cul-De-Sac, Orchard(s), Wooded
Foundation Slab
Builder Name Eastwood Homes
Sewer Public Sewer
Water City
Architectural Style Traditional
Level or Stories Two
Structure Type Vinyl
New Construction false
Construction Status Completed
Schools
Elementary Schools River Gate
Middle Schools Southwest
High Schools Palisades
Others
HOA Name Red Rock
Restrictions Architectural Review
Acceptable Financing Cash, Conventional, FHA, VA Loan
Listing Terms Cash, Conventional, FHA, VA Loan
Special Listing Condition None
Read Less
Want to know what your home might be worth? Contact us for a FREE valuation!

Our team is ready to help you sell your home for the highest possible price ASAP
© 2024 Listings courtesy of Canopy MLS as distributed by MLS GRID. All Rights Reserved.
Bought with Gary Davis • Allen Tate Ballantyne






