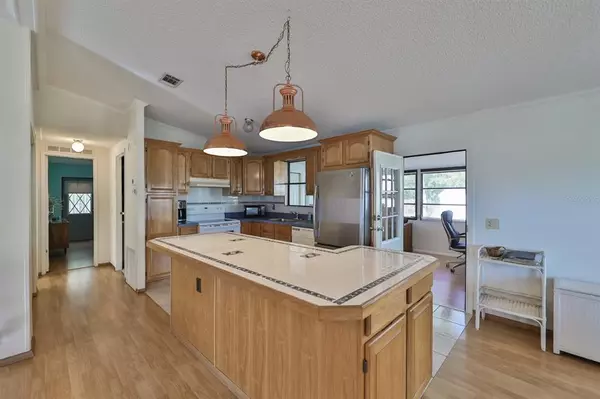$235,000
$235,000
For more information regarding the value of a property, please contact us for a free consultation.
5001 BRAE BURN AVE Sarasota, FL 34234
3 Beds
2 Baths
1,443 SqFt
Key Details
Sold Price $235,000
Property Type Other Types
Sub Type Manufactured Home
Listing Status Sold
Purchase Type For Sale
Square Footage 1,443 sqft
Price per Sqft $162
Subdivision Tri-Par Estates
MLS Listing ID A4555014
Sold Date 01/25/23
Bedrooms 3
Full Baths 2
HOA Fees $110/ann
HOA Y/N Yes
Originating Board Stellar MLS
Year Built 1990
Annual Tax Amount $3,324
Lot Size 6,534 Sqft
Acres 0.15
Property Description
Never before seen in Tri-par, unique: 3 bedrooms plus a large den, 2 bathrooms, pet section, 3 parking spots, fenced-in back yard. This manufactured home was built in 1990 and therefore widely eligible for loans. Tri-par Estates, is a 55+ community where you own the land and the home. This oversized lot features a must-see backyard with gorgeous foliage and mature trees, a large paver patio, deck, BBQ, and a large shed with a workbench. Perfect for pet lovers, gardeners, and people who love to entertain. The home is open concept, with cathedral ceilings with many windows, which make this a spacious and bright home. It is offered as partially furnished, and the kitchen which features a huge island with storage is fully turnkey. Although the tax records state "2 bedrooms", the extra space has been made into 2 additional large bedrooms, for a split floorplan for your and your guests' privacy. The large laundry closet is conveniently located inside the home right outside the main bedroom. The main bedroom has a large ensuite bathroom with a walk-in shower. The second bathroom has a bathtub, and both have ceramic tile floors. Tri-par has something for everyone including pickleball, shuffleboard, a fitness room, a clubhouse, dinners, dances, bingo, and many more activities. It is conveniently located near the airport, shopping, eateries, hospitals, and beautiful beaches! PLEASE PRESENT HIGHEST AND BEST OFFER ON FRIDAY DECEMBER 29TH!
Location
State FL
County Sarasota
Community Tri-Par Estates
Zoning RMH
Rooms
Other Rooms Bonus Room, Inside Utility
Interior
Interior Features Cathedral Ceiling(s), Ceiling Fans(s), High Ceilings, Master Bedroom Main Floor, Open Floorplan, Solid Surface Counters, Solid Wood Cabinets, Split Bedroom, Thermostat
Heating Central, Electric, Exhaust Fan, Wall Units / Window Unit
Cooling Central Air, Wall/Window Unit(s)
Flooring Ceramic Tile, Laminate
Furnishings Partially
Fireplace false
Appliance Dishwasher, Dryer, Electric Water Heater, Exhaust Fan, Freezer, Microwave, Refrigerator, Washer
Laundry Inside, Laundry Room
Exterior
Exterior Feature Hurricane Shutters, Lighting, Private Mailbox, Rain Gutters
Garage Covered, Driveway
Fence Fenced, Stone
Pool Other
Community Features Association Recreation - Owned, Buyer Approval Required, Deed Restrictions, Fitness Center, Golf Carts OK, Pool, Sidewalks
Utilities Available Cable Connected, Electricity Connected, Public, Sewer Connected, Street Lights, Water Connected
Amenities Available Clubhouse, Fitness Center, Laundry, Maintenance, Optional Additional Fees, Pickleball Court(s), Pool, Recreation Facilities, Shuffleboard Court
Waterfront false
Roof Type Metal
Porch Covered, Deck, Front Porch, Patio
Parking Type Covered, Driveway
Garage false
Private Pool No
Building
Lot Description In County, Near Public Transit, Paved
Entry Level One
Foundation Crawlspace
Lot Size Range 0 to less than 1/4
Sewer Public Sewer
Water Public
Structure Type Metal Siding
New Construction false
Others
Pets Allowed Yes
HOA Fee Include Cable TV, Common Area Taxes, Pool, Escrow Reserves Fund, Maintenance Grounds, Management, Other, Pool, Recreational Facilities, Sewer, Trash
Senior Community Yes
Ownership Fee Simple
Monthly Total Fees $110
Acceptable Financing Cash, Conventional
Membership Fee Required Required
Listing Terms Cash, Conventional
Special Listing Condition None
Read Less
Want to know what your home might be worth? Contact us for a FREE valuation!

Our team is ready to help you sell your home for the highest possible price ASAP

© 2024 My Florida Regional MLS DBA Stellar MLS. All Rights Reserved.
Bought with RE/MAX PLATINUM REALTY






