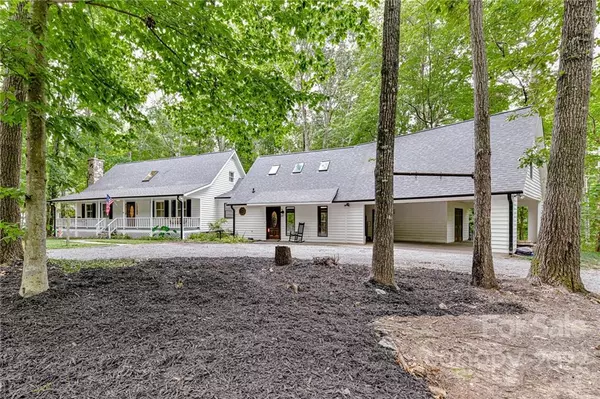$509,000
$539,000
5.6%For more information regarding the value of a property, please contact us for a free consultation.
3900 Forest Lawn DR Matthews, NC 28104
3 Beds
3 Baths
3,060 SqFt
Key Details
Sold Price $509,000
Property Type Single Family Home
Sub Type Single Family Residence
Listing Status Sold
Purchase Type For Sale
Square Footage 3,060 sqft
Price per Sqft $166
Subdivision Wellington Woods
MLS Listing ID 3897408
Sold Date 01/26/23
Style Farmhouse
Bedrooms 3
Full Baths 2
Half Baths 1
Construction Status Completed
HOA Fees $6/ann
HOA Y/N 1
Abv Grd Liv Area 3,060
Year Built 1981
Lot Size 2.420 Acres
Acres 2.42
Property Description
Seller is offering $6,000 towards closing costs with an acceptable offer. Well Maintained, UNIQUE, 1.5 Story Farmhouse Style Home w/expansive, covered, front porch & 2 car carport, located on 2.42, wooded acres of BEAUTIFUL Land! Tranquil & peaceful setting w/so much Beauty surrounding you! Living Room features floor to ceiling, stone, wood burning fireplace, ceiling fan & LVP flooring! Kitchen offers corian counters, stainless steel appliances, tile back splash, gas cook top, plenty of cabinetry for storage, pantry, Dining Area & LVP floors! Massive, Vaulted Great Room w/additional gas wall heater & bar/entertainment area! Office/Flex Room on main with additional, gas wall heater! (Separate gas heaters in Great Room & Office just a bonus, not needed to maintain temp). Large Laundry Room on main! Primary Bedroom on main level w/private bath! Primary Bath w/dual, corian vanity, shower & tile floors! 2 Bedrooms on Upper level! Full Bath w/dual, corian vanity, tub/shower & tile floors!
Location
State NC
County Union
Zoning AM7
Rooms
Main Level Bedrooms 1
Interior
Interior Features Attic Other, Attic Stairs Pulldown, Cable Prewire, Entrance Foyer, Open Floorplan, Pantry, Vaulted Ceiling(s), Walk-In Closet(s)
Heating Central, Forced Air, Heat Pump, Natural Gas
Cooling Ceiling Fan(s)
Flooring Tile, Vinyl, Wood
Fireplaces Type Living Room, Wood Burning
Fireplace true
Appliance Dishwasher, Disposal, Dryer, Exhaust Fan, Gas Cooktop, Gas Oven, Gas Range, Gas Water Heater, Microwave, Plumbed For Ice Maker, Refrigerator, Self Cleaning Oven, Washer
Exterior
Exterior Feature Hot Tub
Fence Fenced
Utilities Available Cable Available
Parking Type Carport, Circular Driveway, Driveway
Building
Lot Description Level, Private, Wooded, Wooded
Foundation Crawl Space
Sewer Septic Installed
Water County Water, Well
Architectural Style Farmhouse
Level or Stories One and One Half
Structure Type Cedar Shake,Wood
New Construction false
Construction Status Completed
Schools
Elementary Schools Antioch
Middle Schools Weddington
High Schools Weddington
Others
Restrictions Livestock Restriction
Acceptable Financing Cash, Conventional, USDA Loan, VA Loan
Listing Terms Cash, Conventional, USDA Loan, VA Loan
Special Listing Condition None
Read Less
Want to know what your home might be worth? Contact us for a FREE valuation!

Our team is ready to help you sell your home for the highest possible price ASAP
© 2024 Listings courtesy of Canopy MLS as distributed by MLS GRID. All Rights Reserved.
Bought with Shivam Patel • Patel Standard Realty LLC






