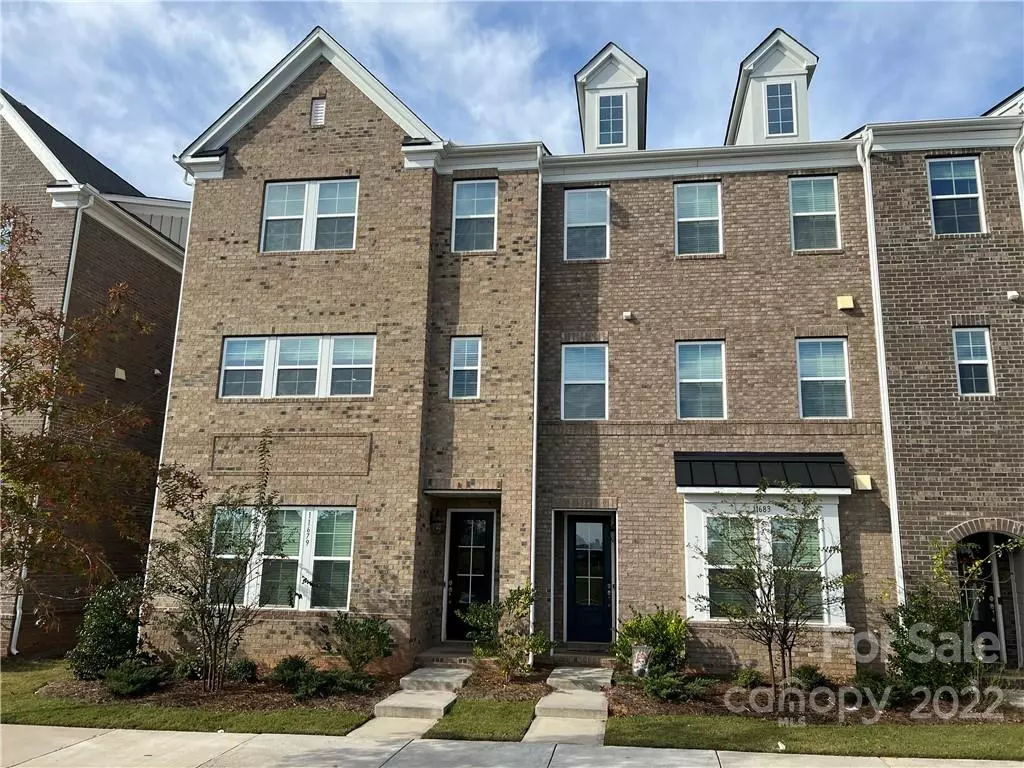$544,500
$554,500
1.8%For more information regarding the value of a property, please contact us for a free consultation.
11679 Red Rust LN Charlotte, NC 28277
4 Beds
4 Baths
2,434 SqFt
Key Details
Sold Price $544,500
Property Type Townhouse
Sub Type Townhouse
Listing Status Sold
Purchase Type For Sale
Square Footage 2,434 sqft
Price per Sqft $223
Subdivision Rea Farms
MLS Listing ID 3922657
Sold Date 01/23/23
Style Transitional
Bedrooms 4
Full Baths 3
Half Baths 1
HOA Fees $155/mo
HOA Y/N 1
Abv Grd Liv Area 2,434
Year Built 2019
Property Description
BOM, no fault of seller...Sought after Rea Farms END UNIT townhome (extra Windows and Natural lighting)! Shopping and dining in the community as well as Lifetime Fitness facility. Main level guest BR with ensuite bath. Primary BR on the third level has crown molding, triple windows, walk-in closet, dual vanity (gentlemens height), separate water closet and large shower with tile surround. BR 3 and 4 and laundry on the third level also. 2-inch blinds throughout the home. Some Smart home features, gourmet kitchen with triple windows over sink/counters and abundant cabinetry and large kitchen island, granite counters and stainless steel appliances! Dining Area with recessed/nook space that could be used as serving station. Hardwood floors all of upper level and lower (main) level entrance. Oversized Garage (591 sqft), good for any extra storage and has 2 side windows and top panel of garage door has transom windows (lots of light!) Rear balcony with 2 separate storage spaces.
Location
State NC
County Mecklenburg
Building/Complex Name Rea Farms
Zoning RES
Rooms
Main Level Bedrooms 1
Interior
Interior Features Attic Stairs Pulldown, Breakfast Bar, Cable Prewire, Entrance Foyer, Kitchen Island, Open Floorplan, Pantry, Walk-In Closet(s)
Heating Central, Forced Air, Natural Gas
Flooring Carpet, Hardwood, Tile
Appliance Dishwasher, Disposal, Electric Water Heater, Exhaust Fan, Gas Oven, Gas Range, Microwave, Plumbed For Ice Maker
Exterior
Exterior Feature Storage
Garage Spaces 2.0
Roof Type Shingle
Parking Type Garage
Garage true
Building
Foundation Slab
Sewer Public Sewer
Water City
Architectural Style Transitional
Level or Stories Three
Structure Type Brick Full, Fiber Cement
New Construction false
Schools
Elementary Schools Polo Ridge
Middle Schools Jay M. Robinson
High Schools Ardrey Kell
Others
HOA Name CAMS
Restrictions Other - See Remarks
Acceptable Financing Cash, Conventional, FHA, VA Loan
Listing Terms Cash, Conventional, FHA, VA Loan
Special Listing Condition None
Read Less
Want to know what your home might be worth? Contact us for a FREE valuation!

Our team is ready to help you sell your home for the highest possible price ASAP
© 2024 Listings courtesy of Canopy MLS as distributed by MLS GRID. All Rights Reserved.
Bought with Ming Fan • Paragon Real Estate Group






