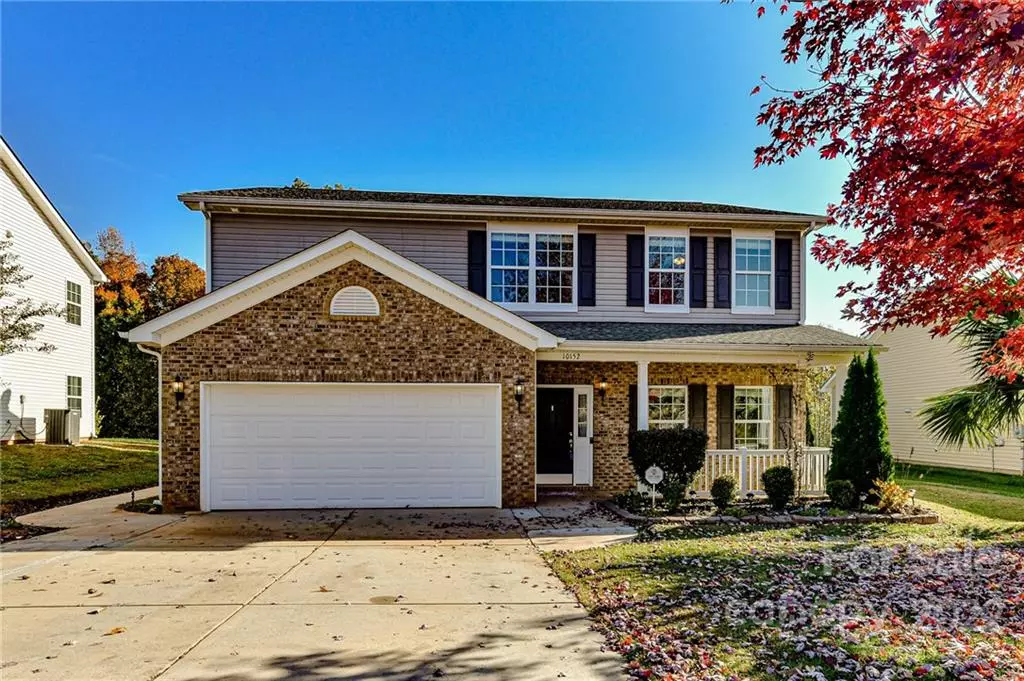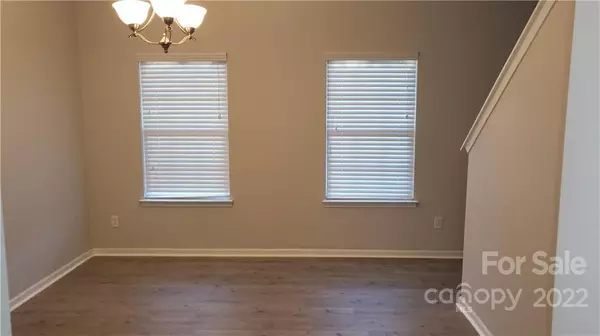$395,000
$399,000
1.0%For more information regarding the value of a property, please contact us for a free consultation.
10152 Highland Creek CIR Fort Mill, SC 29707
4 Beds
3 Baths
2,266 SqFt
Key Details
Sold Price $395,000
Property Type Single Family Home
Sub Type Single Family Residence
Listing Status Sold
Purchase Type For Sale
Square Footage 2,266 sqft
Price per Sqft $174
Subdivision Highland Creek
MLS Listing ID 3911281
Sold Date 01/19/23
Style Traditional
Bedrooms 4
Full Baths 2
Half Baths 1
HOA Fees $25/ann
HOA Y/N 1
Abv Grd Liv Area 2,266
Year Built 2009
Lot Size 0.470 Acres
Acres 0.47
Lot Dimensions .470
Property Description
This Lovely Home is situated on Larger than average Lot w/Trees and Privacy! Land extends beyond the Trees! NEW FLOORING COMING 12/17- Luxury wide plank Laminate Wood-Main level & Primary Bath, New Carpet- Living Rm & 2nd Floor Hall & Bed Rms! Backyard w/Pergola, Extended Patio, new Sidewalk at side of the Home & Extended Driveway Pad. New Playscape! Dining Room or Office area. Family Room Open to Kitchen has Recessed Lighting and new Fan. "Nest Thermostats" to Remain. Kitchen: Newly Updated w/ Grey 42" Cabinets, Stainless Appliances, Granite, Tiled Backsplash, & Soft Close Hinges on Cabs. Kit Refrigerator, Washer & Dryer to Remain. Powder Rm: New Toilet, Vanity & Mirror. Primary located Upper level, Primary Bath w/New Toilet, 2 Sinks in Vanity -TWO Walk-in Closets. Full Bath up w/New Cabinet & Tiled Flooring. Three Additional Bedrooms - 2 have walk in closets. All Bedrooms have Fans! New Water Heater! Home Warranty to be provided by seller
Location
State SC
County Lancaster
Zoning Res
Interior
Interior Features Attic Stairs Pulldown, Cable Prewire, Entrance Foyer, Open Floorplan, Pantry
Heating Central, Heat Pump
Cooling Ceiling Fan(s), Heat Pump
Flooring Carpet, Laminate, Vinyl
Fireplace false
Appliance Disposal, Dryer, Electric Oven, Electric Range, Electric Water Heater, Microwave, Refrigerator, Self Cleaning Oven, Washer
Exterior
Garage Spaces 2.0
Roof Type Shingle
Parking Type Attached Garage
Garage true
Building
Lot Description Level, Private, Sloped, Wooded
Foundation Slab
Sewer County Sewer
Water County Water
Architectural Style Traditional
Level or Stories Two
Structure Type Brick Partial, Vinyl
New Construction false
Schools
Elementary Schools Indian Land
Middle Schools Indian Land
High Schools Indian Land
Others
HOA Name CAM
Restrictions Architectural Review
Acceptable Financing Cash, Conventional, FHA, VA Loan
Listing Terms Cash, Conventional, FHA, VA Loan
Special Listing Condition None
Read Less
Want to know what your home might be worth? Contact us for a FREE valuation!

Our team is ready to help you sell your home for the highest possible price ASAP
© 2024 Listings courtesy of Canopy MLS as distributed by MLS GRID. All Rights Reserved.
Bought with Tommy Williams • COMPASS Southpark






