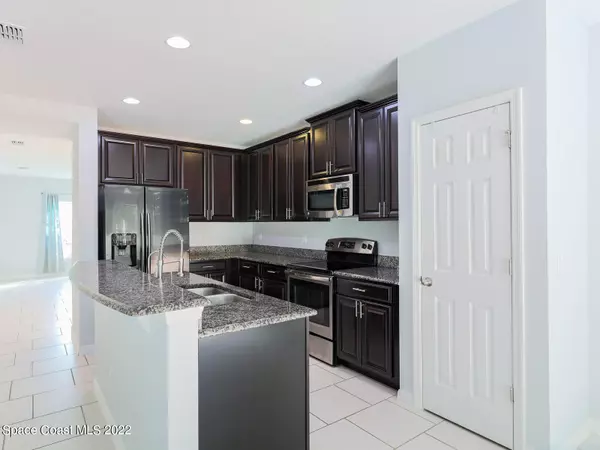$442,500
$450,000
1.7%For more information regarding the value of a property, please contact us for a free consultation.
34345 Alameda DR Sorrento, FL 32776
5 Beds
4 Baths
2,808 SqFt
Key Details
Sold Price $442,500
Property Type Single Family Home
Sub Type Single Family Residence
Listing Status Sold
Purchase Type For Sale
Square Footage 2,808 sqft
Price per Sqft $157
MLS Listing ID 952146
Sold Date 01/11/23
Bedrooms 5
Full Baths 3
Half Baths 1
HOA Fees $101/qua
HOA Y/N Yes
Total Fin. Sqft 2808
Originating Board Space Coast MLS (Space Coast Association of REALTORS®)
Year Built 2015
Property Description
5 bed, 3.5 bath two-story POOL home in golf community of Sorrento Springs, access through a guard gate. Tesla solar, that will be transfer to new owner at closing, (paid off) On the first floor living areas include a living/dining room combo as you enter into the home, with downstair powder room for guest. Step into the open kitchen which features 42 espresso cabinets, granite counters, large pantry, stainless appliances, and breakfast bar. It is a combo of kitchen nook and family room. There is a second master downstairs, with a walkin closet space bath. Up the stairs you will find 3 more bedrooms along with the upstair master there is a loft flex-space area and laundry room. Looking for room to grow your own fruit and vegetables? on the side yard, there is a cover garden area,
Location
State FL
County Lake
Area 999 - Out Of Area
Direction west on Hwy 44 turn south at Sorrento Springs Dr, ( gate) at roundabout take first right (Companero Dr) to left on Alameda Dr house is down on your left do not try and come in off Cardinal Ln
Interior
Interior Features Breakfast Nook, Ceiling Fan(s), Kitchen Island, Pantry, Split Bedrooms, Walk-In Closet(s)
Heating Central
Cooling Central Air
Flooring Carpet, Tile
Furnishings Unfurnished
Appliance Dishwasher, Dryer, Electric Range, Microwave, Refrigerator
Exterior
Exterior Feature ExteriorFeatures
Garage Attached
Garage Spaces 2.0
Fence Fenced, Vinyl, Wrought Iron
Pool Community, Electric Heat, In Ground, Private
Utilities Available Cable Available
Amenities Available Clubhouse, Management - Full Time
Waterfront No
View Trees/Woods
Roof Type Shingle
Street Surface Asphalt
Porch Porch
Parking Type Attached
Garage Yes
Building
Lot Description Few Trees
Faces East
Sewer Public Sewer
Water Public
Level or Stories Two
New Construction No
Others
Pets Allowed Yes
HOA Name Tracy Buchan
HOA Fee Include Security
Senior Community No
Acceptable Financing Cash, Conventional, FHA, VA Loan
Listing Terms Cash, Conventional, FHA, VA Loan
Special Listing Condition Standard
Read Less
Want to know what your home might be worth? Contact us for a FREE valuation!

Our team is ready to help you sell your home for the highest possible price ASAP

Bought with Non-MLS or Out of Area






