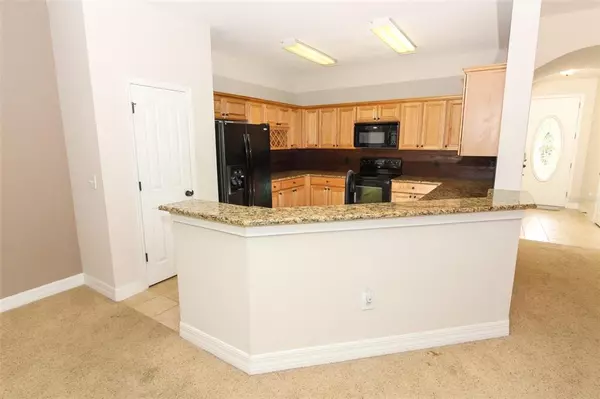$330,000
$355,000
7.0%For more information regarding the value of a property, please contact us for a free consultation.
308 GOLDEN DEWDROP WAY Oviedo, FL 32765
3 Beds
3 Baths
1,689 SqFt
Key Details
Sold Price $330,000
Property Type Townhouse
Sub Type Townhouse
Listing Status Sold
Purchase Type For Sale
Square Footage 1,689 sqft
Price per Sqft $195
Subdivision Copper Chase
MLS Listing ID O6073410
Sold Date 01/06/23
Bedrooms 3
Full Baths 2
Half Baths 1
Construction Status Financing,Inspections
HOA Fees $238/mo
HOA Y/N Yes
Originating Board Stellar MLS
Year Built 2007
Annual Tax Amount $2,990
Lot Size 2,178 Sqft
Acres 0.05
Lot Dimensions 22x90
Property Description
Desirable gated community conveniently located near UCF. Ideal for first-time home buyer or the college-bound who enjoy carefree living. You’ll love the large kitchen with granite countertops, granite composite sink, upgraded faucet, plenty of cabinetry, wine rack and all appliances. Features include plantation shutters, wrought iron stair banister and upgraded ceiling fans throughout. Upstairs you’ll find the master suite with spacious walk-in closet and en-suite with jetted tub, separate shower stall and Corian countertop vanity with dual sinks. You'll appreciate having the separate laundry room upstairs and the front load washer/dryer stay. NEW roof 2022, Carrier A/C 2018, dishwasher 2021, garage door opener w/myQ connectivity 2020, and dryer 2018. HOA provides exterior maintenance of roof, building painting, mowing/landscaping, termite treatment, garbage and trash. Walk to shopping, dining and public transportation. Easy access to all major thoroughfares. This home is a must see!
Location
State FL
County Seminole
Community Copper Chase
Zoning R-3A
Rooms
Other Rooms Attic, Inside Utility
Interior
Interior Features Ceiling Fans(s), Living Room/Dining Room Combo, Master Bedroom Upstairs, Solid Wood Cabinets, Walk-In Closet(s), Window Treatments
Heating Central
Cooling Central Air
Flooring Carpet, Ceramic Tile
Furnishings Unfurnished
Fireplace false
Appliance Dishwasher, Disposal, Dryer, Electric Water Heater, Microwave, Range, Refrigerator, Washer
Laundry Inside, Upper Level
Exterior
Exterior Feature Irrigation System, Rain Gutters, Sliding Doors
Garage Garage Door Opener, Guest, Off Street
Garage Spaces 1.0
Community Features Deed Restrictions, Gated, Playground
Utilities Available BB/HS Internet Available, Cable Available, Electricity Connected, Fire Hydrant, Public, Street Lights, Underground Utilities
Amenities Available Gated, Playground, Vehicle Restrictions
Waterfront false
Roof Type Shingle
Porch Patio, Porch
Parking Type Garage Door Opener, Guest, Off Street
Attached Garage true
Garage true
Private Pool No
Building
Lot Description In County, Level, Sidewalk, Paved, Private
Entry Level Two
Foundation Slab
Lot Size Range 0 to less than 1/4
Builder Name KB Home
Sewer Public Sewer
Water Public
Architectural Style Contemporary
Structure Type Block, Stone, Stucco
New Construction false
Construction Status Financing,Inspections
Schools
Elementary Schools Evans Elementary
Middle Schools Jackson Heights Middle
High Schools Oviedo High
Others
Pets Allowed Yes
HOA Fee Include Escrow Reserves Fund, Maintenance Structure, Maintenance Grounds, Pest Control, Private Road, Trash
Senior Community No
Ownership Fee Simple
Monthly Total Fees $238
Acceptable Financing Cash, Conventional, FHA, VA Loan
Membership Fee Required Required
Listing Terms Cash, Conventional, FHA, VA Loan
Num of Pet 2
Special Listing Condition None
Read Less
Want to know what your home might be worth? Contact us for a FREE valuation!

Our team is ready to help you sell your home for the highest possible price ASAP

© 2024 My Florida Regional MLS DBA Stellar MLS. All Rights Reserved.
Bought with CENTRIC REALTY SERVICES LLC






