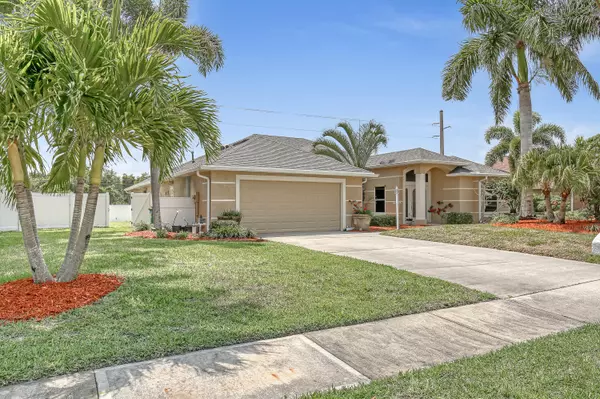$615,000
$649,900
5.4%For more information regarding the value of a property, please contact us for a free consultation.
703 Peregrine DR Indialantic, FL 32903
5 Beds
3 Baths
2,921 SqFt
Key Details
Sold Price $615,000
Property Type Single Family Home
Sub Type Single Family Residence
Listing Status Sold
Purchase Type For Sale
Square Footage 2,921 sqft
Price per Sqft $210
Subdivision Sanctuary The
MLS Listing ID 903791
Sold Date 06/30/21
Bedrooms 5
Full Baths 3
HOA Fees $182/qua
HOA Y/N Yes
Total Fin. Sqft 2921
Originating Board Space Coast MLS (Space Coast Association of REALTORS®)
Year Built 1995
Annual Tax Amount $4,253
Tax Year 2020
Lot Size 0.300 Acres
Acres 0.3
Property Description
Immaculate 1 Owner Home, 5 Bd, 3 Bath, Oversize 2 Car Garage in Sought After Sanctuary. Large, Landscaped Lot w/ Plenty of Room for a Pool, w/ a Pool Bath Ready. Brand New Roof, New High Efficiency Luxury Lennox A/C w/ Air Purification. Amazing Tri-Split Floor Plan Full of Possibilities. Vaulted Ceilings Thru-Out. Huge Eat In Kitchen w/ Breakfast Nook, Pantry, & Updated Appliances. Washer/Dryer Incl. Family Room & Master w/ Sliders out to Huge Game Room Under Air. Large Master Suite w/ His/Hers Closets, Large Double Vanity, Garden Tub & Separate Shower. With 5 Bedrooms, This is Perfect for Work From Home Needs, Large Family, In Law Suite and More. Call For Your Appt Today.
Location
State FL
County Brevard
Area 383 - N Indialantic
Direction From Eau Gallie Blvd, turn South on Riverside Drive. Left on Falcon then Right on Peregrine. 5th House on the Right.
Interior
Interior Features Breakfast Bar, Breakfast Nook, Built-in Features, Ceiling Fan(s), His and Hers Closets, Pantry, Primary Bathroom - Tub with Shower, Primary Bathroom -Tub with Separate Shower, Primary Downstairs, Split Bedrooms, Vaulted Ceiling(s), Walk-In Closet(s)
Heating Central, Electric
Cooling Central Air, Electric
Flooring Carpet, Tile
Furnishings Unfurnished
Appliance Dishwasher, Disposal, Dryer, Electric Range, Electric Water Heater, Microwave, Refrigerator, Washer
Exterior
Exterior Feature Storm Shutters
Garage Attached, Garage Door Opener
Garage Spaces 2.0
Fence Fenced, Vinyl
Pool Community
Utilities Available Cable Available, Electricity Connected
Amenities Available Clubhouse, Maintenance Grounds, Management - Full Time, Playground
Waterfront No
View City
Roof Type Shingle
Street Surface Asphalt
Parking Type Attached, Garage Door Opener
Garage Yes
Building
Lot Description Sprinklers In Front, Sprinklers In Rear
Faces East
Sewer Public Sewer
Water Public, Well
Level or Stories One
New Construction No
Schools
Elementary Schools Indialantic
High Schools Melbourne
Others
Pets Allowed Yes
HOA Name vmooreapmfla.com
Senior Community No
Tax ID 27-37-24-25-00006.0-0016.00
Acceptable Financing Cash, Conventional, FHA, VA Loan
Listing Terms Cash, Conventional, FHA, VA Loan
Special Listing Condition Standard
Read Less
Want to know what your home might be worth? Contact us for a FREE valuation!

Our team is ready to help you sell your home for the highest possible price ASAP

Bought with Pioneer Properties USA






