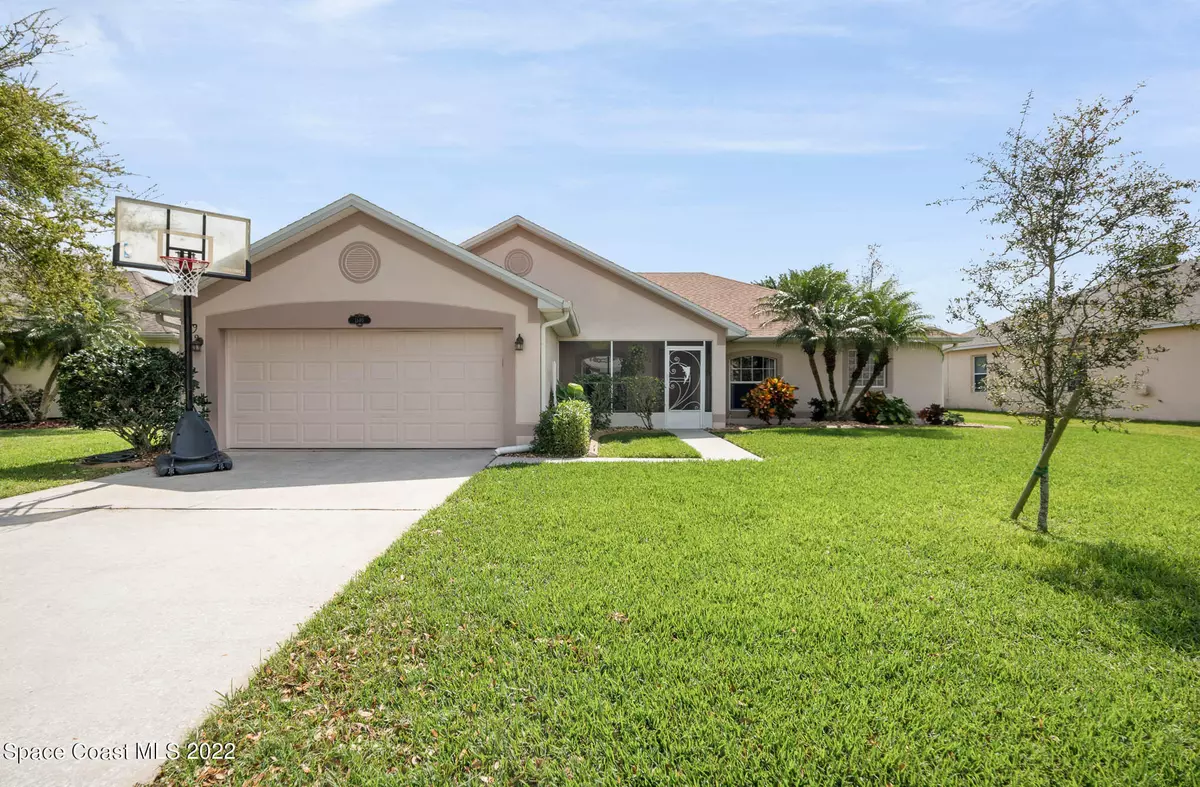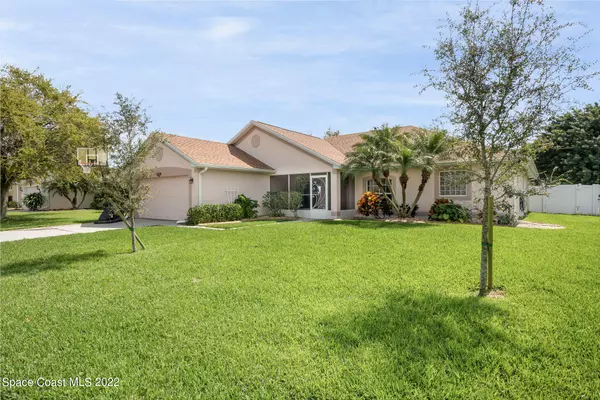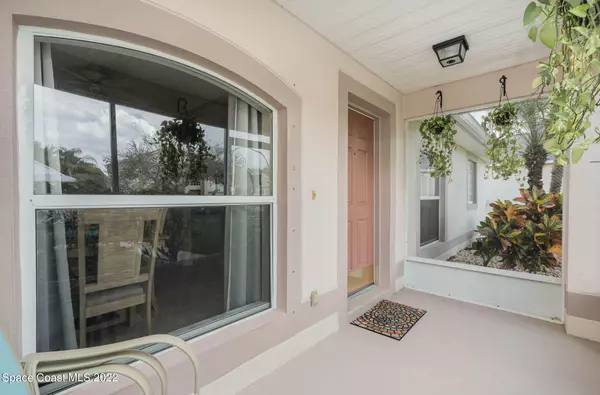$435,000
$425,000
2.4%For more information regarding the value of a property, please contact us for a free consultation.
1540 Whitman DR Melbourne, FL 32904
4 Beds
2 Baths
2,035 SqFt
Key Details
Sold Price $435,000
Property Type Single Family Home
Sub Type Single Family Residence
Listing Status Sold
Purchase Type For Sale
Square Footage 2,035 sqft
Price per Sqft $213
Subdivision Oak Grove At W Melbourne Phase 1
MLS Listing ID 929249
Sold Date 04/14/22
Bedrooms 4
Full Baths 2
HOA Fees $25/ann
HOA Y/N Yes
Total Fin. Sqft 2035
Originating Board Space Coast MLS (Space Coast Association of REALTORS®)
Year Built 2004
Annual Tax Amount $3,828
Tax Year 2021
Lot Size 9,148 Sqft
Acres 0.21
Property Description
NEW LISTING! Located in one of the most desirable West Melbourne neighborhoods, centrally located, close to stores, hospitals, excellent schools, churches, restaurants & more. NEW ROOF (2021), and new ETERNITY EXTERIOR PAINT WITH A LIFETIME WARRANTY ON THE PAINT. Open floor plan with vaulted 12 ft ceilings featuring an Updated Eat-in-Kitchen with BREAKFAST BAR, GRANITE KITCHEN COUNTERTOPS, BUILT-IN WINE RACK & GORGEOUS NATURAL WOOD MAPLE CABINETS. The home has a spacious split plan with large Great Room, 4 Bedrooms, Dining Room, indoor Laundry & Screened back porch. The 4th Bedroom may also be used as an Office or Den. Tile & laminate flooring throughout. The large Master Suite has crown molding, double sinks w/sep.vanities, a garden tub, separate shower,& 2 walk-in closets with additional shelving. Exterior features include TRUSSED SCREENED PORCHES IN BOTH THE FRONT AND BACK of home, double thermal pane windows, solar attic vent, seamless gutters, hurricane shutters, sprinkler system, and easy to maintain vinyl privacy fence enclosing the spacious back yard. Beautiful landscaping with custom curbing. There is also a an Oak Grove Community Playground. Don't miss this move-in ready home in a great location and school district!
Location
State FL
County Brevard
Area 331 - West Melbourne
Direction From 192, South on Hollywood, Left into Oak Grove, follow Whitman to home on Right
Interior
Interior Features Breakfast Bar, Breakfast Nook, Ceiling Fan(s), Eat-in Kitchen, His and Hers Closets, Open Floorplan, Pantry, Primary Bathroom - Tub with Shower, Primary Bathroom -Tub with Separate Shower, Primary Downstairs, Split Bedrooms, Vaulted Ceiling(s), Walk-In Closet(s)
Heating Central
Cooling Central Air
Flooring Laminate, Tile
Furnishings Unfurnished
Appliance Dishwasher, Electric Range, Electric Water Heater, Microwave, Refrigerator
Laundry Electric Dryer Hookup, Gas Dryer Hookup, Washer Hookup
Exterior
Exterior Feature Storm Shutters
Garage Attached, Garage Door Opener
Garage Spaces 2.0
Fence Fenced, Vinyl
Pool None
Utilities Available Cable Available, Electricity Connected
Amenities Available Basketball Court, Maintenance Grounds, Management - Full Time, Management - Off Site, Park, Playground
Waterfront No
Roof Type Shingle
Porch Patio, Porch, Screened
Parking Type Attached, Garage Door Opener
Garage Yes
Building
Faces North
Sewer Public Sewer
Water Public
Level or Stories One
New Construction No
Schools
Elementary Schools Meadowlane
High Schools Melbourne
Others
Pets Allowed Yes
HOA Name Advanced Property Management
Senior Community No
Tax ID 28-37-17-25-00000.0-0094.00
Security Features Smoke Detector(s)
Acceptable Financing Cash, Conventional, FHA, VA Loan
Listing Terms Cash, Conventional, FHA, VA Loan
Special Listing Condition Standard
Read Less
Want to know what your home might be worth? Contact us for a FREE valuation!

Our team is ready to help you sell your home for the highest possible price ASAP

Bought with Waterman Real Estate, Inc.






