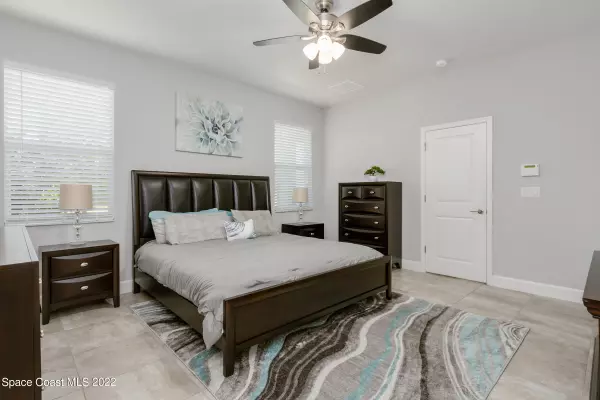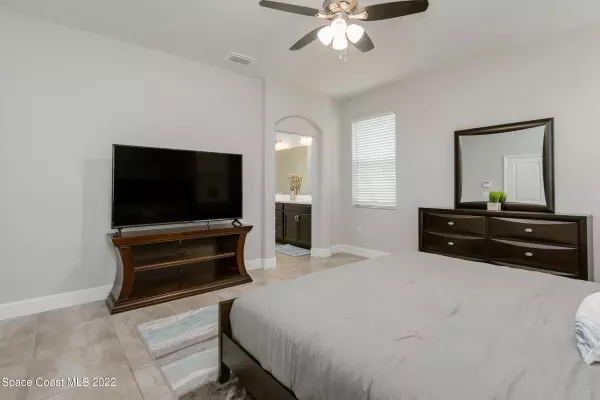$465,000
$459,000
1.3%For more information regarding the value of a property, please contact us for a free consultation.
7964 Loren Cove DR Melbourne, FL 32940
3 Beds
2 Baths
1,689 SqFt
Key Details
Sold Price $465,000
Property Type Townhouse
Sub Type Townhouse
Listing Status Sold
Purchase Type For Sale
Square Footage 1,689 sqft
Price per Sqft $275
Subdivision Loren Cove
MLS Listing ID 934759
Sold Date 07/22/22
Bedrooms 3
Full Baths 2
HOA Fees $293/mo
HOA Y/N Yes
Total Fin. Sqft 1689
Originating Board Space Coast MLS (Space Coast Association of REALTORS®)
Year Built 2018
Annual Tax Amount $3,384
Tax Year 2021
Lot Size 5,227 Sqft
Acres 0.12
Property Description
Located in the desirable maintenance free Loren Cove subdivision,this beautiful Monterey end unit boasts 3 bedrooms,2 bathrooms and a 2 car garage. It has a spacious open floor plan with a living room/dining room combo perfect for entertaining. The kitchen has a breakfast bar, dining nook, gas range and oven. The Master is large and has a sumptuous bath complete with double sinks, tub, separate shower, and large walk in closet. The additional 2 bedrooms and bath are roomy also. There is a separate laundry room . The home has impact resistant windows in the front , a tankless gas water heater,and integrated pest control. Trane HVAC syst This is a terrific neighborhood, with great schools, shopping nearby and easy access to I95. Community Clubhouse too.
Make this Beautiful Home Your Your
Location
State FL
County Brevard
Area 217 - Viera West Of I 95
Direction Exit 191 for Wickham Road toward County Road509/Viera . Head west onto N Wickham Rd. Turn left on Stadium Pkwy. Turn right onto Spur Drive, then right onto Loren Cove Drive. 7964 Loren Cove Dr
Interior
Interior Features Breakfast Bar, Breakfast Nook, Ceiling Fan(s), Eat-in Kitchen, Open Floorplan, Pantry, Primary Bathroom - Tub with Shower, Primary Bathroom -Tub with Separate Shower, Primary Downstairs, Split Bedrooms, Vaulted Ceiling(s), Walk-In Closet(s)
Heating Central
Cooling Central Air
Flooring Tile
Furnishings Unfurnished
Appliance Convection Oven, Dishwasher, Disposal, Dryer, Gas Range, Gas Water Heater, Microwave, Tankless Water Heater, Washer
Laundry Electric Dryer Hookup, Gas Dryer Hookup, Washer Hookup
Exterior
Exterior Feature ExteriorFeatures
Garage Attached, Garage Door Opener
Garage Spaces 2.0
Pool Community
Utilities Available Cable Available, Electricity Connected, Natural Gas Connected, Water Available
Amenities Available Barbecue, Basketball Court, Clubhouse, Fitness Center, Maintenance Grounds, Maintenance Structure, Management - Full Time, Playground, Racquetball, Shuffleboard Court, Spa/Hot Tub, Tennis Court(s)
Waterfront No
Roof Type Shingle
Porch Patio, Porch
Parking Type Attached, Garage Door Opener
Garage Yes
Building
Faces West
Sewer Public Sewer
Water Public
Level or Stories One
New Construction No
Schools
Elementary Schools Quest
High Schools Viera
Others
HOA Name LOREN COVE AT ADDISON VILLAGE PHASE 1
HOA Fee Include Pest Control
Senior Community No
Tax ID 26-36-16-28-0000d.0-0008.00
Acceptable Financing Cash, Conventional
Listing Terms Cash, Conventional
Special Listing Condition Standard
Read Less
Want to know what your home might be worth? Contact us for a FREE valuation!

Our team is ready to help you sell your home for the highest possible price ASAP

Bought with RE/MAX Alternative Realty






