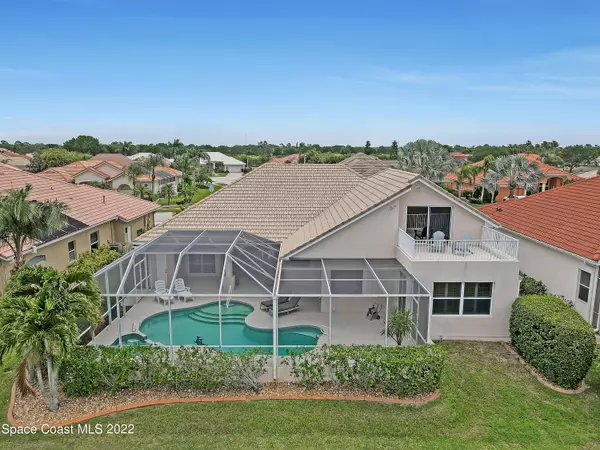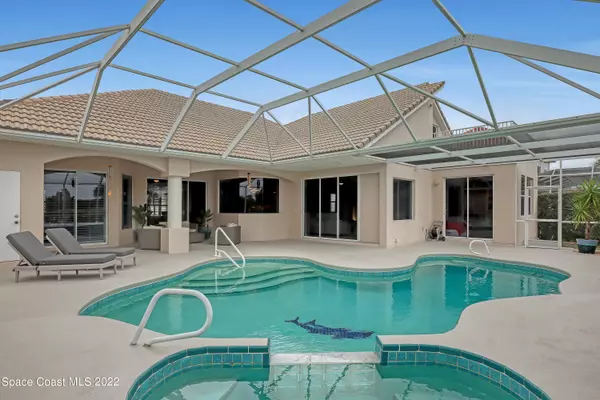$775,000
$779,900
0.6%For more information regarding the value of a property, please contact us for a free consultation.
4323 Collingtree DR Rockledge, FL 32955
4 Beds
4 Baths
2,820 SqFt
Key Details
Sold Price $775,000
Property Type Single Family Home
Sub Type Single Family Residence
Listing Status Sold
Purchase Type For Sale
Square Footage 2,820 sqft
Price per Sqft $274
Subdivision Viera N Pud Tract B-2
MLS Listing ID 936722
Sold Date 07/15/22
Bedrooms 4
Full Baths 3
Half Baths 1
HOA Fees $110/qua
HOA Y/N Yes
Total Fin. Sqft 2820
Originating Board Space Coast MLS (Space Coast Association of REALTORS®)
Year Built 2001
Annual Tax Amount $6,620
Tax Year 2020
Lot Size 8,712 Sqft
Acres 0.2
Property Description
STUNNING WATERFRONT, GOLF COURSE VIEW, SCREENED POOL & SPA 4 BD, 3.5 BATH, 3 CAR GARAGE HOME IN Upscale Collingtree Subd of Viera East. Breathtaking from the moment you walk in, luxury features are found everywhere, from the Magnificent Italian Porcelain Tile throughout, crown molding, rounded corners, high ceilings, new interior & exterior paint, plantation shutters, upgraded lighting, pendants and ceiling fans, central vac, to the most spectacular gourmet kitchen you could dream of! Gorgeous Grey Soft Close Custom Wood Cabinets, Cambria Quartz Counters, handmade Canadian glass backsplash, Double Lazy Susan in each corner, 7 large drawers, pull out shelves, luxury appliances incl. conduction cook top and oven, Chef's sink, designer lighting, eat at bar, eat in kitchen--see Add'l Comments- Comments-
Location
State FL
County Brevard
Area 216 - Viera/Suntree N Of Wickham
Direction Murrell Road North of Viera Blvd., left on Golf Vista, 2nd right on Collingtree, follow to #4323.
Interior
Interior Features Breakfast Bar, Breakfast Nook, Built-in Features, Ceiling Fan(s), Central Vacuum, Eat-in Kitchen, Guest Suite, Open Floorplan, Pantry, Primary Bathroom - Tub with Shower, Primary Bathroom -Tub with Separate Shower, Primary Downstairs, Split Bedrooms, Walk-In Closet(s)
Heating Central, Electric
Cooling Central Air, Electric
Flooring Carpet, Tile
Furnishings Unfurnished
Appliance Convection Oven, Dishwasher, Disposal, Dryer, Electric Range, Electric Water Heater, Gas Water Heater, Microwave, Refrigerator, Washer
Exterior
Exterior Feature Balcony
Garage Attached
Garage Spaces 3.0
Pool Community, In Ground, Private, Screen Enclosure, Other
Utilities Available Electricity Connected, Natural Gas Connected, Water Available
Amenities Available Clubhouse, Fitness Center, Maintenance Grounds, Management - Full Time, Management - Off Site, Shuffleboard Court, Tennis Court(s)
Waterfront Yes
Waterfront Description Lake Front,Pond
View Golf Course, Lake, Pond, Pool, Water
Roof Type Tile
Street Surface Asphalt
Porch Deck, Patio, Porch, Screened
Parking Type Attached
Garage Yes
Building
Lot Description On Golf Course, Sprinklers In Front, Sprinklers In Rear
Faces East
Sewer Public Sewer
Water Public, Well
Level or Stories One
New Construction No
Schools
Elementary Schools Williams
High Schools Viera
Others
Pets Allowed Yes
HOA Name Sally Herrera
Senior Community No
Tax ID 25-36-28-04-00000.0-0011.00
Security Features Smoke Detector(s)
Acceptable Financing Cash, Conventional, FHA, VA Loan
Listing Terms Cash, Conventional, FHA, VA Loan
Special Listing Condition Standard
Read Less
Want to know what your home might be worth? Contact us for a FREE valuation!

Our team is ready to help you sell your home for the highest possible price ASAP

Bought with Keller Williams Realty Brevard






