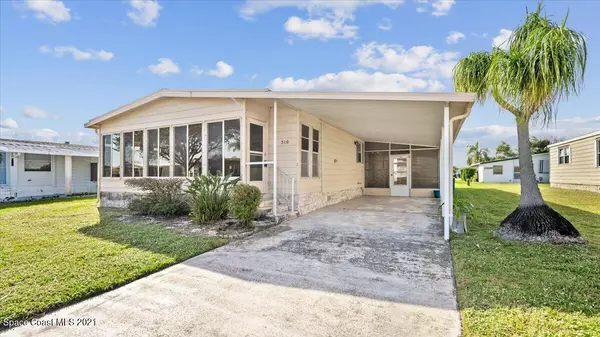$177,000
$179,900
1.6%For more information regarding the value of a property, please contact us for a free consultation.
510 Jennifer CIR West Melbourne, FL 32904
2 Beds
2 Baths
1,414 SqFt
Key Details
Sold Price $177,000
Property Type Manufactured Home
Sub Type Manufactured Home
Listing Status Sold
Purchase Type For Sale
Square Footage 1,414 sqft
Price per Sqft $125
Subdivision Hollywood Estates
MLS Listing ID 923102
Sold Date 06/13/22
Bedrooms 2
Full Baths 2
HOA Y/N Yes
Total Fin. Sqft 1414
Originating Board Space Coast MLS (Space Coast Association of REALTORS®)
Year Built 1980
Annual Tax Amount $291
Tax Year 2021
Lot Size 5,227 Sqft
Acres 0.12
Lot Dimensions 58.8x98
Property Description
This updated, open concept home offers you newly installed laminate wood floors, subflooring and floor framing has been replaced throughout all living areas and the bedrooms. Freshly painted interior walls & china cabinet. NEW AC/Heat Pump and ductwork were installed in 2020. The kitchen offers tons of storage, countertop space, a tile backsplash & stainless steel appliances. The dining room has a built-in china cabinet & windows looking into the Florida room. The home has a large living room, a den, Florida room & a screened patio. Designer finishes include ceiling fans, lighting, window coverings, crown molding & trim work in strategic areas. This 2-bedroom, 2 bathroom home is a MUST SEE, don't miss out on this beautiful home. You own the land!! Allow 5 days response time. This updated, open concept home offers you newly installed laminate wood floors, subflooring and floor framing has been replaced throughout all living areas and the bedrooms. Freshly painted interior walls & china cabinet. NEW AC/Heat Pump and ductwork were installed in 2020. The kitchen offers tons of storage, countertop space, a tile backsplash & stainless steel appliances. The dining room has a built-in china cabinet & windows looking into the Florida room. The home has a large living room, a den, Florida room & a screened patio. Designer finishes include ceiling fans, lighting, window coverings, crown molding & trim work in strategic areas. The main bedroom has double closets, the secondary bedroom has a shiplap paneled accent wall. The bathrooms have luxury vinyl tile floors, cultured marble countertops & picture framed mirrors. The Florida room has an individual A/C unit w/remote. The laundry room has a washer & dryer, sink & storage. Sold AS IS. Allow 5 days response time.
Location
State FL
County Brevard
Area 331 - West Melbourne
Direction Take Hollywood or Dairy Road to Henry Avenue. Follow Henry to Hollywood Estates, upon entering, go straight onto Jennifer Circle, home is ahead on the right.
Interior
Interior Features Breakfast Bar, Built-in Features, Ceiling Fan(s), His and Hers Closets, Open Floorplan, Primary Bathroom - Tub with Shower, Walk-In Closet(s)
Heating Heat Pump
Cooling Central Air
Flooring Carpet, Laminate, Tile, Vinyl
Appliance Dishwasher, Dryer, Electric Range, Electric Water Heater, Microwave, Refrigerator, Washer
Laundry Sink
Exterior
Exterior Feature Storm Shutters
Garage Carport
Carport Spaces 1
Pool Community, In Ground
Utilities Available Cable Available, Electricity Connected, Sewer Available
Amenities Available Barbecue, Clubhouse, Maintenance Grounds, Management - Full Time, Management- On Site, Shuffleboard Court, Storage, Other
Waterfront No
View City
Roof Type Shingle
Street Surface Asphalt
Porch Patio, Porch, Screened
Parking Type Carport
Garage No
Building
Faces East
Sewer Public Sewer
Water Public
Level or Stories One
Additional Building Workshop
New Construction No
Schools
Elementary Schools Meadowlane
High Schools Melbourne
Others
HOA Name Hollywood Estates HOA
Senior Community Yes
Tax ID 28-37-08-05-0000d.0-0055.00
Acceptable Financing Cash, Conventional
Listing Terms Cash, Conventional
Special Listing Condition Equitable Interest, Standard
Read Less
Want to know what your home might be worth? Contact us for a FREE valuation!

Our team is ready to help you sell your home for the highest possible price ASAP

Bought with EXP Realty, LLC






