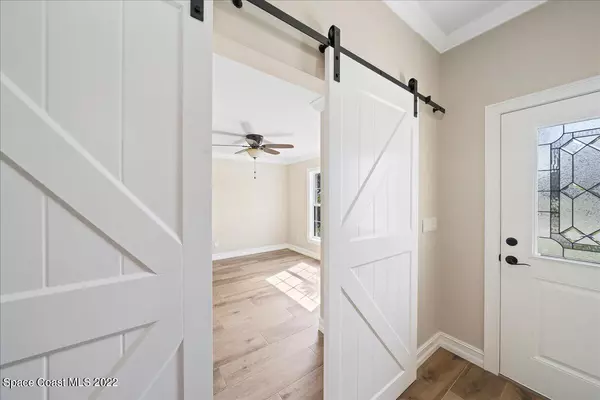$550,000
$499,900
10.0%For more information regarding the value of a property, please contact us for a free consultation.
8524 Eola CT Melbourne, FL 32940
4 Beds
2 Baths
1,902 SqFt
Key Details
Sold Price $550,000
Property Type Single Family Home
Sub Type Single Family Residence
Listing Status Sold
Purchase Type For Sale
Square Footage 1,902 sqft
Price per Sqft $289
Subdivision Wickham Lakes
MLS Listing ID 928198
Sold Date 03/14/22
Bedrooms 4
Full Baths 2
HOA Fees $180
HOA Y/N Yes
Total Fin. Sqft 1902
Originating Board Space Coast MLS (Space Coast Association of REALTORS®)
Year Built 1999
Annual Tax Amount $3,646
Tax Year 2021
Lot Size 7,405 Sqft
Acres 0.17
Property Description
Welcome home to Wickham Lakes – a coveted subdivision in Viera! This FULLY RENOVATED home features a luxurious chef's kitchen with an extra-large island perfect for entertaining, black SS appliance suite, & custom LED lighting throughout. The kitchen has an open sightline to the large airy family room with sliding doors leading to the screened lanai overlooking the serene backyard!
Enjoy a split bedroom floorplan with large master bedroom complete with an en suite bath with multi-jet shower. Large bedrooms & BONUS FLEX SPACE with closet can be used as a 4th bedroom, office/den.
Conveniently located near A-rated schools, medical facilities, Viera Shopping & Dining, NASA, I-95, & the beaches! Fall in love with this desirable home & schedule an appointment for a personal tour today!
Location
State FL
County Brevard
Area 217 - Viera West Of I 95
Direction From I-95, exit at Wickham and go west. At the roundabout, exit at Lake Andrews Dr. heading S. Turn left on Ivanhoe Dr. Then right onto Wickham Lakes Drive. Then Left on Eola Court.
Interior
Interior Features Built-in Features, Butler Pantry, Ceiling Fan(s), Kitchen Island, Open Floorplan, Pantry, Primary Bathroom - Tub with Shower, Primary Downstairs, Split Bedrooms, Vaulted Ceiling(s), Walk-In Closet(s)
Heating Electric
Cooling Electric
Flooring Tile, Vinyl
Fireplaces Type Other
Furnishings Unfurnished
Fireplace Yes
Appliance Dishwasher, Electric Range, Electric Water Heater, Microwave, Refrigerator
Exterior
Exterior Feature ExteriorFeatures
Garage Attached
Garage Spaces 2.0
Fence Fenced, Wood
Pool Community
Utilities Available Cable Available, Sewer Available, Water Available
Amenities Available Maintenance Grounds, Management - Full Time, Playground
Waterfront No
Roof Type Shingle
Street Surface Asphalt
Porch Patio, Porch, Screened
Parking Type Attached
Garage Yes
Building
Faces South
Sewer Public Sewer
Water Public
Level or Stories One
New Construction No
Schools
Elementary Schools Quest
High Schools Viera
Others
Pets Allowed Yes
HOA Name VIERA CENTRAL PUD TRACT 12 UNIT 1 PARCELS 1-3, PHA
Senior Community No
Tax ID 26-36-16-Rf-0000d.0-0011.00
Security Features Closed Circuit Camera(s)
Acceptable Financing Cash, Conventional, FHA, VA Loan
Listing Terms Cash, Conventional, FHA, VA Loan
Special Listing Condition Standard
Read Less
Want to know what your home might be worth? Contact us for a FREE valuation!

Our team is ready to help you sell your home for the highest possible price ASAP

Bought with Blue Marlin Real Estate






