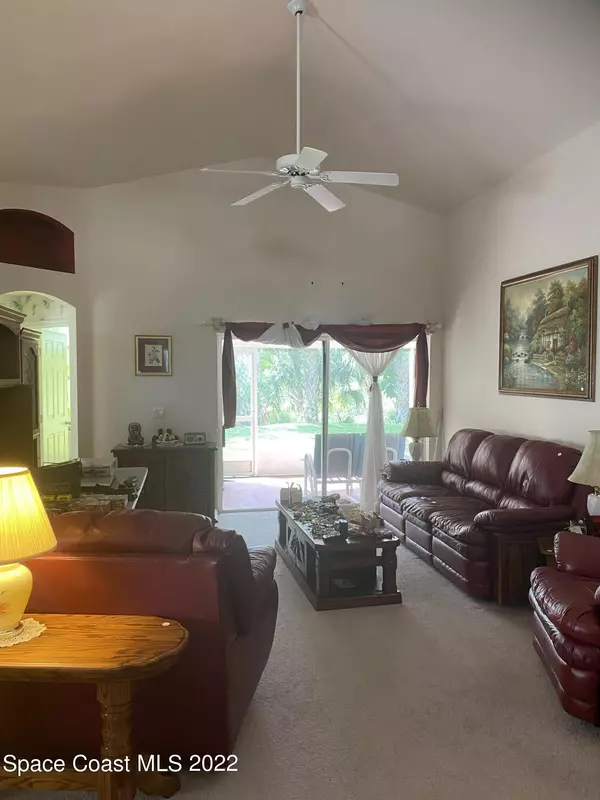$350,000
$349,000
0.3%For more information regarding the value of a property, please contact us for a free consultation.
2582 Ventura CIR Melbourne, FL 32904
3 Beds
2 Baths
1,572 SqFt
Key Details
Sold Price $350,000
Property Type Single Family Home
Sub Type Single Family Residence
Listing Status Sold
Purchase Type For Sale
Square Footage 1,572 sqft
Price per Sqft $222
Subdivision Westbrooke Phase I
MLS Listing ID 927449
Sold Date 04/06/22
Bedrooms 3
Full Baths 2
HOA Fees $38/ann
HOA Y/N Yes
Total Fin. Sqft 1572
Originating Board Space Coast MLS (Space Coast Association of REALTORS®)
Year Built 1998
Annual Tax Amount $3,139
Tax Year 2021
Lot Size 5,663 Sqft
Acres 0.13
Property Description
Well maintained home with water views in desirable Westbrooke. Tropical dream backyard with screened in porch and gorgeous landscaping. Well built and designed Lennar Raleigh model, this home has a split floor plan for extra privacy. The primary bedroom has sliders to the porch, a walk in closet, dual sinks, and walk in shower. Eat in kitchen has a large window and pantry and opens to the dining room and family room with vaulted ceilings and sliders to the patio. Two guest bedrooms have ample closet space and share a bathroom with a door to the patio. Don't miss your chance to buy the only home available in this neighborhood that exits at the area's top rated schools! Close to everything in Melbourne! Original roof, 2015 water heater, impact garage door.
Location
State FL
County Brevard
Area 331 - West Melbourne
Direction From Hollywood Blvd, head west on Wingate, left on Vandiver, left on Ventura, home on the right
Interior
Interior Features Breakfast Bar, Breakfast Nook, Ceiling Fan(s), Eat-in Kitchen, Open Floorplan, Pantry, Primary Bathroom - Tub with Shower, Split Bedrooms, Walk-In Closet(s)
Heating Central, Electric
Flooring Carpet, Tile
Furnishings Unfurnished
Appliance Dishwasher, Dryer, Electric Range, Electric Water Heater, Microwave, Refrigerator, Washer
Exterior
Exterior Feature ExteriorFeatures
Garage Additional Parking
Garage Spaces 2.0
Pool Community
Utilities Available Cable Available, Sewer Available, Water Available
Amenities Available Clubhouse, Maintenance Grounds, Management - Full Time
Waterfront Yes
Waterfront Description Lake Front,Pond
View Lake, Pond, Water
Roof Type Shingle
Porch Patio, Porch, Screened
Parking Type Additional Parking
Garage Yes
Building
Lot Description Drainage Canal, Sprinklers In Front, Sprinklers In Rear
Faces East
Sewer Public Sewer
Water Public, Well
Level or Stories One
New Construction No
Schools
Elementary Schools Meadowlane
High Schools Melbourne
Others
HOA Name WESTBROOKE PHASE 1
Senior Community No
Tax ID 28-37-07-75-0000b.0-0042.00
Acceptable Financing Cash, Conventional
Listing Terms Cash, Conventional
Special Listing Condition Standard
Read Less
Want to know what your home might be worth? Contact us for a FREE valuation!

Our team is ready to help you sell your home for the highest possible price ASAP

Bought with GRP Property Mgt. LLC






