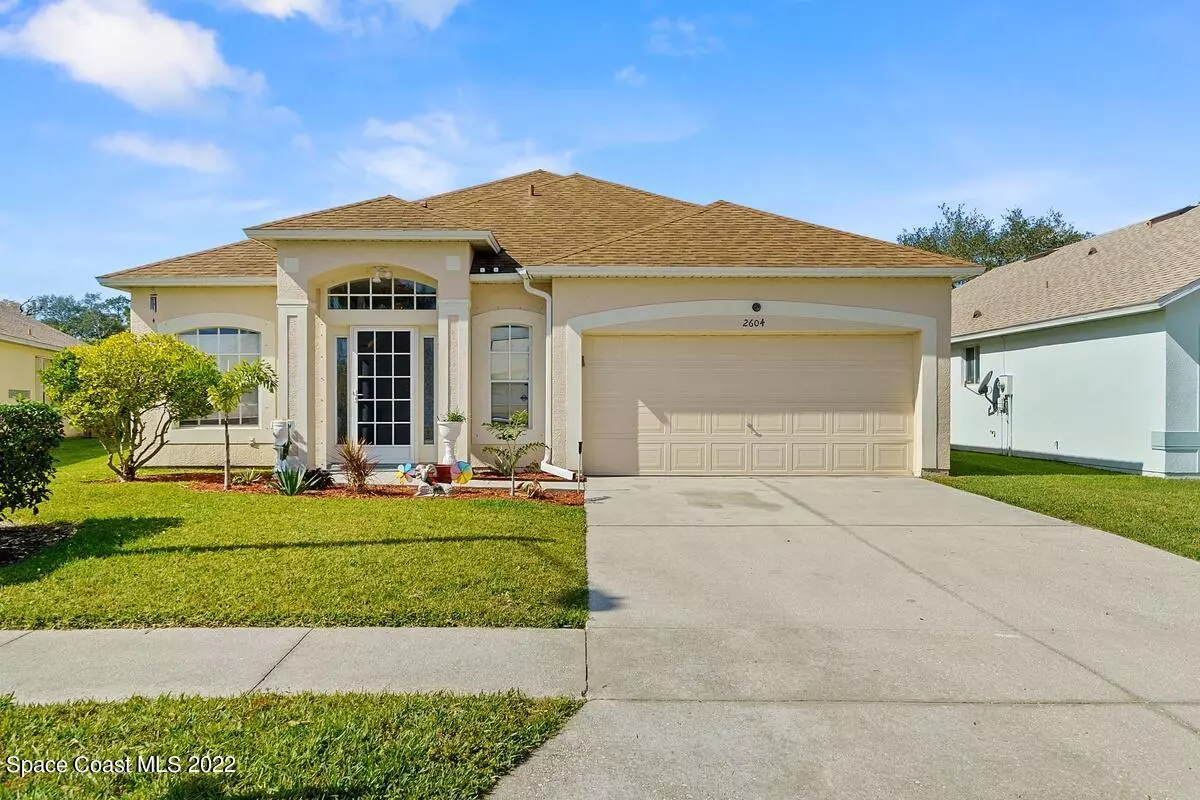$400,000
$400,000
For more information regarding the value of a property, please contact us for a free consultation.
2604 Ventura CIR Melbourne, FL 32904
3 Beds
2 Baths
1,778 SqFt
Key Details
Sold Price $400,000
Property Type Single Family Home
Sub Type Single Family Residence
Listing Status Sold
Purchase Type For Sale
Square Footage 1,778 sqft
Price per Sqft $224
Subdivision Westbrooke Phase I
MLS Listing ID 926469
Sold Date 03/07/22
Bedrooms 3
Full Baths 2
HOA Fees $38/qua
HOA Y/N Yes
Total Fin. Sqft 1778
Originating Board Space Coast MLS (Space Coast Association of REALTORS®)
Year Built 1999
Annual Tax Amount $1,461
Tax Year 2021
Lot Size 6,098 Sqft
Acres 0.14
Property Description
Indulge in this exquisite home in West Melbourne in sought after West Brook community. This wonderful home is nestled on on a 6,098 Sq. Ft lakeside lot adorned with lush landscaping. This house features a spacious split bedroom floor plan with natural light flowing throughout all the rooms. The cozy master bedroom overlooks a beautiful crystal clear lake and its very own screened private pool with an ample deck just perfect for summer Bbq's. This wonderful home greets you with a modern open kitchen with a stone island that opens up to the family room. This house is just what you've been looking for!
Location
State FL
County Brevard
Area 331 - West Melbourne
Direction From downtown: Head south on Municipal Ln toward E New Haven Ave.Turn right onto E New Haven Ave. Take E Melbourne Ave to S Babcock St. Continue on S Babcock St. Take W Florida Ave to Vandiver Way
Interior
Interior Features Ceiling Fan(s), His and Hers Closets, Kitchen Island, Primary Bathroom - Tub with Shower, Primary Bathroom -Tub with Separate Shower, Split Bedrooms, Walk-In Closet(s)
Heating Central
Cooling Central Air
Flooring Laminate, Tile
Furnishings Unfurnished
Appliance Dishwasher, Disposal, Dryer, Electric Range, Electric Water Heater, Microwave, Refrigerator, Washer
Exterior
Exterior Feature ExteriorFeatures
Garage Attached
Garage Spaces 2.0
Pool In Ground, Private, Screen Enclosure
Utilities Available Electricity Connected
Amenities Available Management - Full Time
Waterfront Yes
Waterfront Description Lake Front
View Lake, Pond, Water
Roof Type Shingle
Street Surface Asphalt
Porch Deck, Patio, Porch, Screened
Parking Type Attached
Garage Yes
Building
Faces East
Sewer Public Sewer
Water Public
Level or Stories One
New Construction No
Schools
Elementary Schools Meadowlane
High Schools Melbourne
Others
Pets Allowed Yes
HOA Name 116 every 4 months
Senior Community No
Tax ID 28-37-07-75-0000b.0-0053.00
Acceptable Financing Cash, Conventional, FHA, VA Loan
Listing Terms Cash, Conventional, FHA, VA Loan
Special Listing Condition Standard
Read Less
Want to know what your home might be worth? Contact us for a FREE valuation!

Our team is ready to help you sell your home for the highest possible price ASAP

Bought with Red 275






