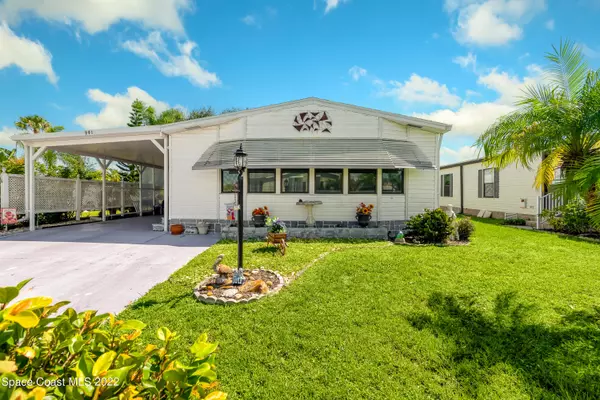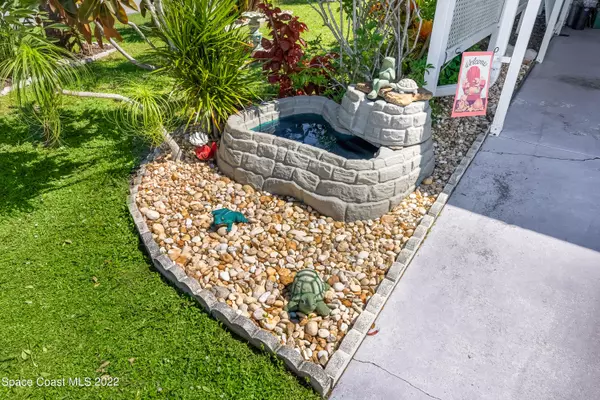$210,000
$225,000
6.7%For more information regarding the value of a property, please contact us for a free consultation.
901 Periwinkle CIR Sebastian, FL 32976
2 Beds
2 Baths
1,465 SqFt
Key Details
Sold Price $210,000
Property Type Manufactured Home
Sub Type Manufactured Home
Listing Status Sold
Purchase Type For Sale
Square Footage 1,465 sqft
Price per Sqft $143
Subdivision Barefoot Bay Unit 2 Part 10
MLS Listing ID 947320
Sold Date 11/14/22
Bedrooms 2
Full Baths 2
HOA Fees $68/mo
HOA Y/N Yes
Total Fin. Sqft 1465
Originating Board Space Coast MLS (Space Coast Association of REALTORS®)
Year Built 1986
Annual Tax Amount $2,296
Tax Year 2020
Lot Size 3,920 Sqft
Acres 0.09
Property Description
Turn the key on this clean, fabulous corner lot mobile home located in the highly sought after FLORAL section of Barefoot Bay. Spacious layout with a family room, den and a bonus room (office, man cave, you name it!) newly installed bamboo floors throughout, new stainless steel appliances, built in wall unit, roof sheeting w/double membrane protection, tons of amenities, community pool right around the corner, perfect for second home buyers, just bring your toothbrush!
Location
State FL
County Brevard
Area 350 - Micco/Barefoot Bay
Direction US Highway 1 to Barefoot Blvd. Stay straight on to Gardenia Drive. Right on Lilac Drive. Left on Periwinkle Circle. Home is on the right.
Interior
Interior Features Built-in Features, Ceiling Fan(s), Kitchen Island, Skylight(s)
Flooring Carpet, Wood
Fireplaces Type Other
Furnishings Partially
Fireplace Yes
Appliance Dishwasher, Dryer, Microwave, Refrigerator, Washer
Exterior
Exterior Feature ExteriorFeatures
Garage Carport
Carport Spaces 1
Pool Community
Utilities Available Cable Available
Waterfront No
Roof Type Membrane,Shingle
Parking Type Carport
Garage No
Building
Lot Description Corner Lot
Faces North
Sewer Public Sewer
Water Public
Level or Stories One
New Construction No
Schools
Elementary Schools Sunrise
High Schools Bayside
Others
Pets Allowed Yes
HOA Name BAREFOOT BAY UNIT 2 PART 10
Senior Community No
Tax ID 30-38-09-Js-00061.0-0046.00
Acceptable Financing Cash, Conventional, FHA, VA Loan
Listing Terms Cash, Conventional, FHA, VA Loan
Special Listing Condition Standard
Read Less
Want to know what your home might be worth? Contact us for a FREE valuation!

Our team is ready to help you sell your home for the highest possible price ASAP

Bought with RE/MAX Crown Realty






