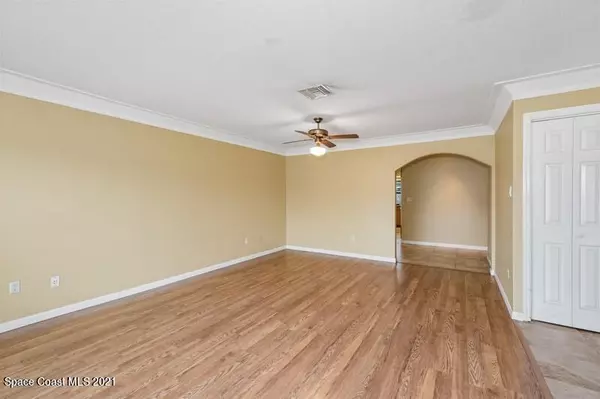$307,500
$285,000
7.9%For more information regarding the value of a property, please contact us for a free consultation.
1760 Bayberry DR Merritt Island, FL 32953
3 Beds
2 Baths
1,720 SqFt
Key Details
Sold Price $307,500
Property Type Single Family Home
Sub Type Single Family Residence
Listing Status Sold
Purchase Type For Sale
Square Footage 1,720 sqft
Price per Sqft $178
Subdivision Carlton Groves S Unit 1
MLS Listing ID 922812
Sold Date 12/30/21
Bedrooms 3
Full Baths 2
HOA Y/N No
Total Fin. Sqft 1720
Originating Board Space Coast MLS (Space Coast Association of REALTORS®)
Year Built 1968
Annual Tax Amount $1,408
Tax Year 2021
Lot Size 10,019 Sqft
Acres 0.23
Property Description
If you've ever dreamed of owning a pool home on Merritt Island, then this is your opportunity! This home offers a 3/2 floor plan with a large eat in kitchen that overlooks the pool. Family room has a wood burning fireplace, kitchen features a large sky light that let's in great light! It's centrally located within every amenity you could ask for. It's walking distance to a major grocery store, restaurants, banking & much more. Home is in need of some TLC but offers a great floor plan, granite countertops in kitchen & a pass through window that opens up to the expansive pool area. A Trane HVAC system was installed in 2018 along with a new pool pump the same year. The pool area features a large covered patio for the Florida outdoor living you want! Make this your Florida dream home today!
Location
State FL
County Brevard
Area 251 - Central Merritt Island
Direction Courtenay Pkwy to Carlton Groves. Turn onto Carlton St, off of Hickory. Left onto Meadowbrook, left onto Bayberry. Home is on left.
Interior
Interior Features Breakfast Bar, Ceiling Fan(s), Eat-in Kitchen, Kitchen Island, Pantry, Skylight(s), Walk-In Closet(s)
Heating Heat Pump, Natural Gas
Cooling Central Air, Electric
Flooring Laminate, Tile
Fireplaces Type Wood Burning, Other
Furnishings Unfurnished
Fireplace Yes
Appliance Dishwasher, Double Oven, Dryer, Gas Water Heater, Ice Maker, Microwave, Refrigerator, Washer
Laundry Electric Dryer Hookup, Gas Dryer Hookup, In Garage, Washer Hookup
Exterior
Exterior Feature ExteriorFeatures
Garage Attached
Garage Spaces 2.0
Fence Fenced, Wood
Pool In Ground, Private, Screen Enclosure
Utilities Available Cable Available, Electricity Connected, Natural Gas Connected
Waterfront No
View Pool
Roof Type Shingle
Street Surface Asphalt
Parking Type Attached
Garage Yes
Building
Faces West
Sewer Public Sewer
Water Public
Level or Stories One
New Construction No
Schools
Elementary Schools Mila
High Schools Merritt Island
Others
Pets Allowed Yes
HOA Name CARLTON GROVES SOUTH UNIT 1
Senior Community No
Tax ID 24-36-23-28-0000g.0-0019.00
Acceptable Financing Cash, Conventional
Listing Terms Cash, Conventional
Special Listing Condition Standard
Read Less
Want to know what your home might be worth? Contact us for a FREE valuation!

Our team is ready to help you sell your home for the highest possible price ASAP

Bought with Keller Williams Realty Brevard






