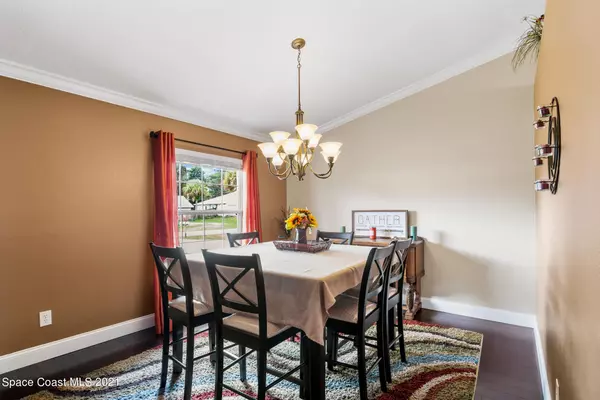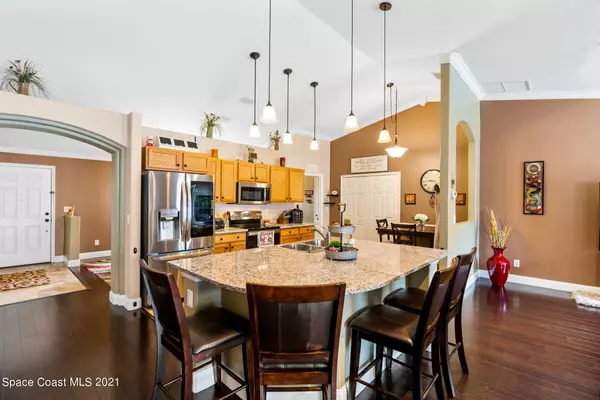$402,000
$399,900
0.5%For more information regarding the value of a property, please contact us for a free consultation.
6336 Hudson RD Cocoa, FL 32927
3 Beds
2 Baths
2,000 SqFt
Key Details
Sold Price $402,000
Property Type Single Family Home
Sub Type Single Family Residence
Listing Status Sold
Purchase Type For Sale
Square Footage 2,000 sqft
Price per Sqft $201
Subdivision Port St John Unit 4
MLS Listing ID 920313
Sold Date 12/14/21
Bedrooms 3
Full Baths 2
HOA Y/N No
Total Fin. Sqft 2000
Originating Board Space Coast MLS (Space Coast Association of REALTORS®)
Year Built 2005
Annual Tax Amount $2,375
Tax Year 2021
Lot Size 10,454 Sqft
Acres 0.24
Property Description
3 BR 2 BA pool home that has potential 4th BR (currently being used as an office) has an open floor plan that you'll love. Cook like a pro in the updated kitchen, includes new SS appliances, & new granite countertops. Spacious living area offers tile & bamboo floors. Grt Rm has a 'Barn-Door'-style sliding door. Great for a desk or private hidden bar that looks out to your relaxing backyard pool that includes 3 ''resort style'' pool jets, a baja shelf with an umbrella socket that is perfect for lounging or children to splash around. The pendant & recessed lighting, along w/ the elegant crown molding put the finishing touches on this home. Located just a short ride to Kennedy Space Center, Port Canaveral, Cocoa Beach, Melbourne & Orlando!
Location
State FL
County Brevard
Area 107 - Port St. John
Direction From I-95 Take Port St. John Pkwy East to Grissom Parkway Then Go North(Left at Light). Turn West on Fay Blvd, Then Turn Right on Deer Lane, Then Left on Hudson Rd.
Interior
Interior Features Breakfast Bar, Breakfast Nook, Built-in Features, Ceiling Fan(s), Eat-in Kitchen, Kitchen Island, Open Floorplan, Pantry, Primary Bathroom - Tub with Shower, Primary Bathroom -Tub with Separate Shower, Split Bedrooms, Vaulted Ceiling(s), Walk-In Closet(s)
Heating Central
Cooling Central Air, Electric, Other
Flooring Carpet, Tile, Wood, Other
Furnishings Unfurnished
Appliance Dishwasher, Disposal, Electric Water Heater, ENERGY STAR Qualified Dishwasher, ENERGY STAR Qualified Refrigerator, Microwave, Refrigerator
Laundry Electric Dryer Hookup, Gas Dryer Hookup, Washer Hookup
Exterior
Exterior Feature Storm Shutters
Garage Attached, Garage Door Opener
Garage Spaces 2.0
Pool In Ground, Private
Utilities Available Cable Available, Electricity Connected
Waterfront No
View Pool
Roof Type Shingle
Street Surface Asphalt
Parking Type Attached, Garage Door Opener
Garage Yes
Building
Faces South
Sewer Septic Tank
Water Public
Level or Stories One
Additional Building Shed(s)
New Construction No
Schools
Elementary Schools Enterprise
High Schools Space Coast
Others
Pets Allowed Yes
HOA Name PORT ST JOHN UNIT 4
Senior Community No
Tax ID 23-35-22-01-00147.0-0017.00
Security Features Smoke Detector(s)
Acceptable Financing Cash, Conventional, FHA, VA Loan
Listing Terms Cash, Conventional, FHA, VA Loan
Special Listing Condition Standard
Read Less
Want to know what your home might be worth? Contact us for a FREE valuation!

Our team is ready to help you sell your home for the highest possible price ASAP

Bought with Non-MLS or Out of Area






