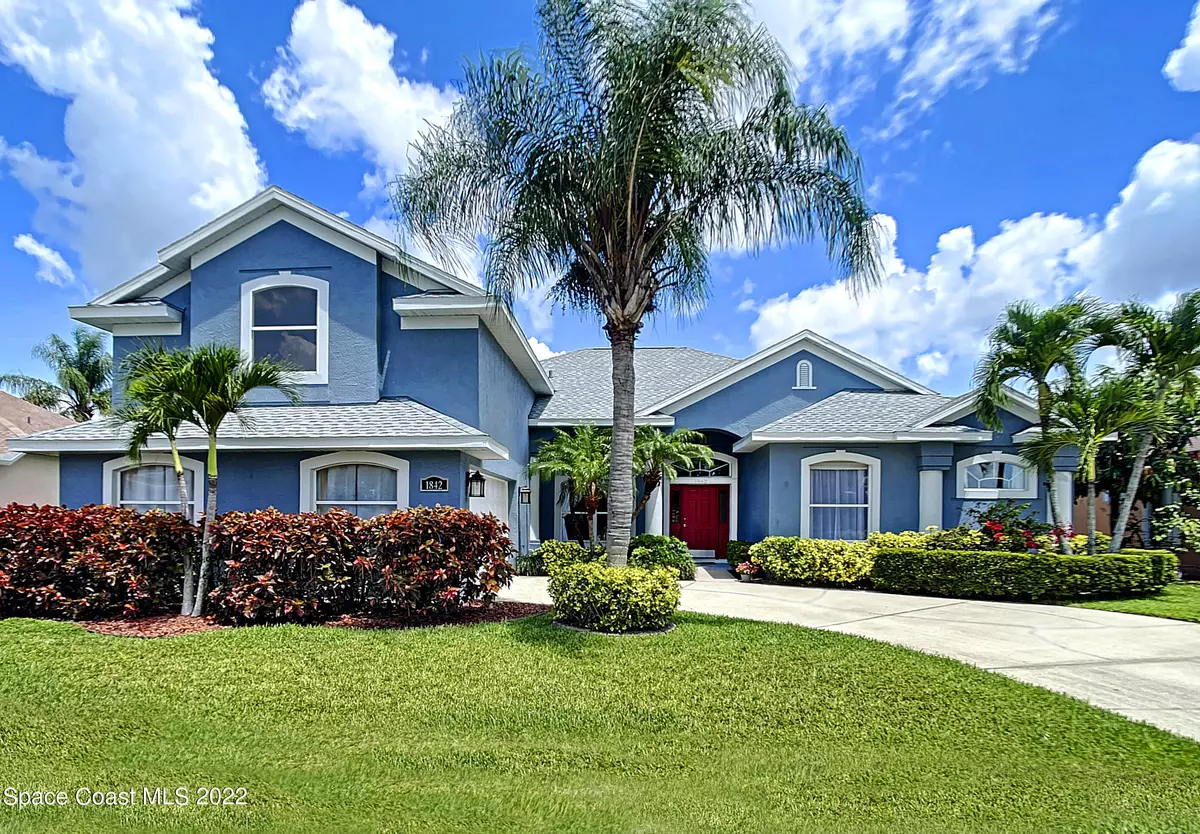$651,000
$650,000
0.2%For more information regarding the value of a property, please contact us for a free consultation.
1842 Surrey CT Rockledge, FL 32955
5 Beds
3 Baths
3,301 SqFt
Key Details
Sold Price $651,000
Property Type Single Family Home
Sub Type Single Family Residence
Listing Status Sold
Purchase Type For Sale
Square Footage 3,301 sqft
Price per Sqft $197
Subdivision Bennington Phase 1 Plat Of Viera N Pud Trac
MLS Listing ID 937604
Sold Date 08/31/22
Bedrooms 5
Full Baths 3
HOA Fees $14/ann
HOA Y/N Yes
Total Fin. Sqft 3301
Originating Board Space Coast MLS (Space Coast Association of REALTORS®)
Year Built 2001
Annual Tax Amount $4,989
Tax Year 2021
Lot Size 8,276 Sqft
Acres 0.19
Property Description
Looking for a BEAUTIFULLY UPDATED HOME in VIERA with LOTS of SPACE? Look no further! 3300 sq.ft. of living space, 5 bedrooms & 3 full baths (4/2 split-plan downstairs & 1/1 Attached Guest Apartment Upstairs). New Chef's Kitchen Designed with a Custom Island, Quartz Countertops, Stainless Appliances, Gas Stove, Sleek Subway Tile, & 42 in. Soft-close Cabinets. The Light-Filled Dining/Family Room Addition features a Lovely Fireplace, Transom Windows, & 4 Huge Glass Doors to the Patio area. High Ceilings & Hickory Hardwood Flooring throughout. Ample Master Suite with a Walk-in Shower, Soaking Tub, Double Sinks & Large Walk-in Closet. The Guest Apartment has its own living area, bedroom, bathroom, & large walk-in closet. Located on a quiet cul-de-sac and just a short stroll to Clubhouse Park. Park.
Location
State FL
County Brevard
Area 216 - Viera/Suntree N Of Wickham
Direction MURRELL TO CLUBHOUSE ...EAST TO BENNINGTON ,TAKE RIGHT. THEN RIGHT ON SURREY TO 1842.
Interior
Interior Features Breakfast Bar, Breakfast Nook, Built-in Features, Ceiling Fan(s), Eat-in Kitchen, Kitchen Island, Open Floorplan, Pantry, Primary Bathroom - Tub with Shower, Primary Bathroom -Tub with Separate Shower, Primary Downstairs, Split Bedrooms, Walk-In Closet(s)
Heating Central, Electric
Cooling Central Air, Electric
Flooring Carpet, Laminate, Wood
Fireplaces Type Other
Furnishings Unfurnished
Fireplace Yes
Appliance Dishwasher, Disposal, Dryer, Gas Range, Gas Water Heater, Refrigerator, Tankless Water Heater, Washer
Laundry Electric Dryer Hookup, Gas Dryer Hookup, Sink, Washer Hookup
Exterior
Exterior Feature ExteriorFeatures
Garage Attached, Garage Door Opener
Garage Spaces 2.0
Fence Fenced
Pool None
Utilities Available Cable Available, Electricity Connected, Natural Gas Connected
Amenities Available Barbecue, Basketball Court, Clubhouse, Jogging Path, Management - Full Time, Park, Playground, Tennis Court(s), Other
Waterfront No
Roof Type Shingle
Street Surface Asphalt
Porch Patio
Parking Type Attached, Garage Door Opener
Garage Yes
Building
Lot Description Cul-De-Sac, Few Trees
Faces South
Sewer Public Sewer
Water Public
Level or Stories Two
New Construction No
Schools
Elementary Schools Williams
High Schools Viera
Others
HOA Name Diane Briggs
Senior Community No
Tax ID 25-36-27-52-00002.0-0005.00
Security Features Smoke Detector(s)
Acceptable Financing Cash, Conventional, FHA, VA Loan
Listing Terms Cash, Conventional, FHA, VA Loan
Special Listing Condition Standard
Read Less
Want to know what your home might be worth? Contact us for a FREE valuation!

Our team is ready to help you sell your home for the highest possible price ASAP

Bought with Hart To Hart Real Estate, Inc.






