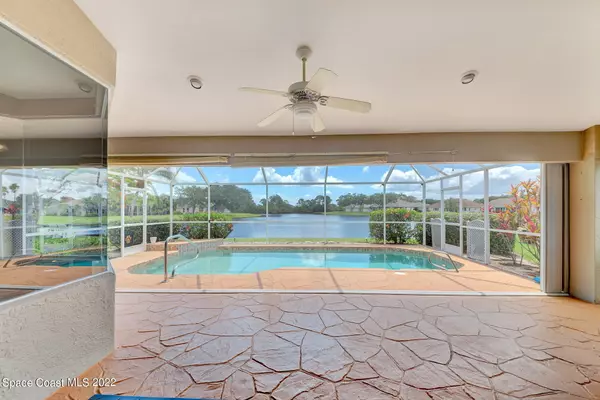$560,000
$560,000
For more information regarding the value of a property, please contact us for a free consultation.
5651 Herons Landing DR Rockledge, FL 32955
3 Beds
3 Baths
2,264 SqFt
Key Details
Sold Price $560,000
Property Type Single Family Home
Sub Type Single Family Residence
Listing Status Sold
Purchase Type For Sale
Square Footage 2,264 sqft
Price per Sqft $247
Subdivision Viera Tract N Phase 1 Unit 2
MLS Listing ID 934708
Sold Date 06/17/22
Bedrooms 3
Full Baths 2
Half Baths 1
HOA Fees $27/ann
HOA Y/N Yes
Total Fin. Sqft 2264
Originating Board Space Coast MLS (Space Coast Association of REALTORS®)
Year Built 1993
Annual Tax Amount $5,197
Tax Year 2020
Lot Size 10,019 Sqft
Acres 0.23
Property Description
Welcome Home to Herons Landing. Beautiful Single Family home with 3 bedrooms, 2 1/2 baths, oversized 2 car garage, private pool and on a lake. Perfect floor plan with formal and informal living/dining areas. The family room has a large open floor plan that opens onto the beautiful kitchen. Kitchen has Corian countertops and built in desk. Large kitchen Island with sink, and double pantry. Split floor plane. Master bath has a soaker tub and a shower that has just been updated and awaits a new glass enclosure, double sinks and private water closet. Very private backyard and pool area with a pool bath. The family room has a triple slider that opens onto the pool and lanai area. The pool is handicapped access too. All the big things are complete here: AC 2021, WH 2020, Roof completed April 2021. Gas fireplace in the family room, 5 in baseboards throughout the home, and Accordion storm shutters for Hurricane Season. The home has a WIFI doorbell, thermostat and front lock. Location on Herons Landing is amazing, easy to get on 95, US 1 and close to lots of shopping.
Location
State FL
County Brevard
Area 216 - Viera/Suntree N Of Wickham
Direction E or W on Viera Blvd. Turn north on Herons Landing Drive
Interior
Interior Features Built-in Features, His and Hers Closets, Open Floorplan, Pantry, Primary Bathroom - Tub with Shower, Primary Bathroom -Tub with Separate Shower, Split Bedrooms, Walk-In Closet(s)
Heating Natural Gas
Cooling Electric
Flooring Carpet, Tile
Fireplaces Type Other
Furnishings Unfurnished
Fireplace Yes
Appliance Dishwasher, Dryer, Gas Water Heater, Microwave, Refrigerator, Washer
Exterior
Exterior Feature Storm Shutters
Garage Attached
Garage Spaces 2.0
Pool Community, In Ground, Private, Salt Water
Amenities Available Management - Off Site
Waterfront Yes
Waterfront Description Pond
View Lake, Pond, Pool, Water
Roof Type Shingle
Street Surface Asphalt
Porch Patio, Porch, Screened
Parking Type Attached
Garage Yes
Building
Faces Northwest
Sewer Public Sewer
Water Public
Level or Stories One
New Construction No
Schools
Elementary Schools Williams
High Schools Viera
Others
Pets Allowed Yes
HOA Name Fairway Mgmt, Tom Dillon
Senior Community No
Tax ID 25-36-34-01-0000a.0-0019.00
Acceptable Financing Cash, Conventional, FHA, VA Loan
Listing Terms Cash, Conventional, FHA, VA Loan
Special Listing Condition Equitable Interest, Standard
Read Less
Want to know what your home might be worth? Contact us for a FREE valuation!

Our team is ready to help you sell your home for the highest possible price ASAP

Bought with Cornell Real Estate






