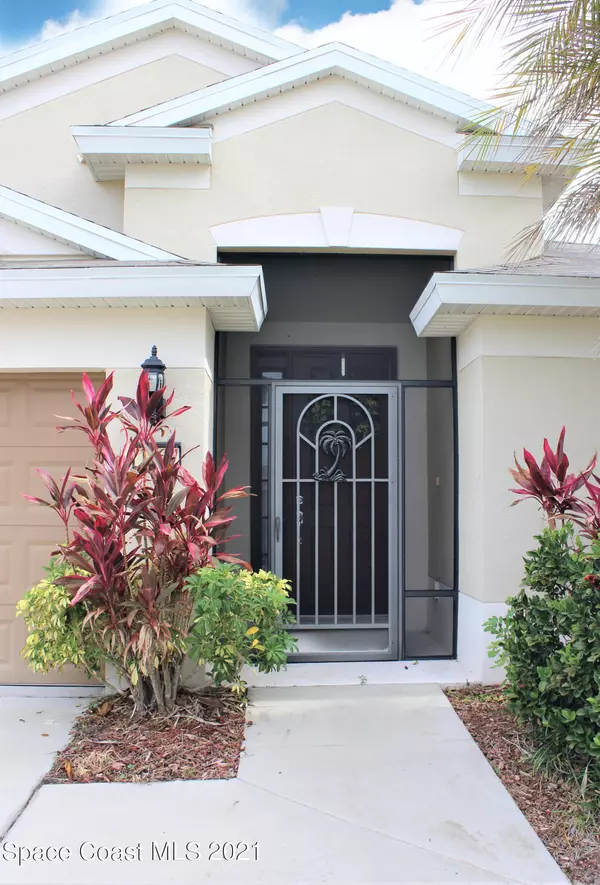$270,000
$264,750
2.0%For more information regarding the value of a property, please contact us for a free consultation.
1460 Dittmer CIR SE Palm Bay, FL 32909
3 Beds
2 Baths
1,558 SqFt
Key Details
Sold Price $270,000
Property Type Single Family Home
Sub Type Single Family Residence
Listing Status Sold
Purchase Type For Sale
Square Footage 1,558 sqft
Price per Sqft $173
Subdivision Waterstone Plat 3 Pud Heron Bay Phase 2
MLS Listing ID 906104
Sold Date 08/02/21
Bedrooms 3
Full Baths 2
HOA Fees $104/qua
HOA Y/N Yes
Total Fin. Sqft 1558
Originating Board Space Coast MLS (Space Coast Association of REALTORS®)
Year Built 2013
Annual Tax Amount $1,597
Tax Year 2020
Lot Size 7,405 Sqft
Acres 0.17
Property Description
Welcome home! This 3/2/2 split bedroom CBS home is in the beautiful community of Heron Bay at Waterstone. Meticulously maintained and move in ready the home boasts high ceilings and gorgeous wood flooring and tile throughout. Home features open floorplan with a spacious kitchen. Master suite features walk in closet and huge bathroom with a garden tub for soaking. Impact sliders lead out into the screened back porch where you can relax at the end of the day. Community includes sidewalks, pool, tennis and basketball courts, playground, and gym. Heron Bay is easily accessible from the new I-95 interchange at Heritage Parkway and the anticipated Emerald City!
Location
State FL
County Brevard
Area 347 - Southern Palm Bay
Direction Babcock south and turn right on Mara Loma Blvd. Heron Bay will be on the right.
Interior
Interior Features Ceiling Fan(s), Open Floorplan, Pantry, Primary Bathroom - Tub with Shower, Primary Bathroom -Tub with Separate Shower, Primary Downstairs, Split Bedrooms, Vaulted Ceiling(s), Walk-In Closet(s), Other
Heating Central
Cooling Central Air
Flooring Tile, Wood, Other
Appliance Convection Oven, Dishwasher, Disposal, Electric Range, Electric Water Heater, Freezer, Ice Maker, Microwave, Refrigerator, Other
Laundry Electric Dryer Hookup, Gas Dryer Hookup, Washer Hookup
Exterior
Exterior Feature ExteriorFeatures
Garage Attached, Garage Door Opener
Garage Spaces 2.0
Pool Community
Utilities Available Cable Available, Electricity Connected
Amenities Available Barbecue, Basketball Court, Fitness Center, Maintenance Grounds, Management - Full Time, Park, Playground, Tennis Court(s), Other
Waterfront No
View City
Roof Type Shingle
Street Surface Asphalt
Porch Porch
Parking Type Attached, Garage Door Opener
Garage Yes
Building
Lot Description Other
Faces South
Sewer Public Sewer
Water Public
Level or Stories One
New Construction No
Schools
Elementary Schools Sunrise
High Schools Bayside
Others
HOA Name Brenda
Senior Community No
Tax ID 30-37-04-26-00000.0-227h.00
Acceptable Financing Cash, Conventional, FHA, VA Loan
Listing Terms Cash, Conventional, FHA, VA Loan
Special Listing Condition Standard
Read Less
Want to know what your home might be worth? Contact us for a FREE valuation!

Our team is ready to help you sell your home for the highest possible price ASAP

Bought with Atlas Realty of Florida LLC






