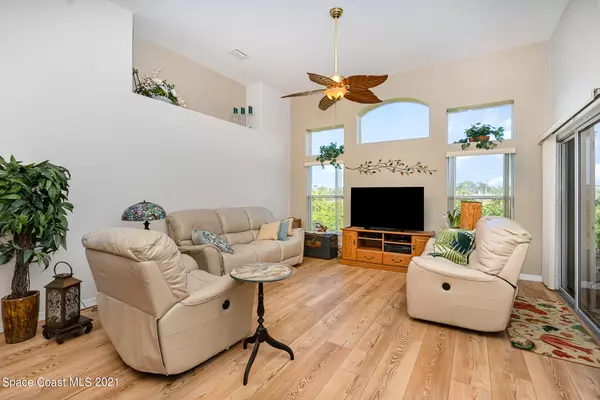$350,000
$345,000
1.4%For more information regarding the value of a property, please contact us for a free consultation.
5232 Outlook DR Melbourne, FL 32940
3 Beds
2 Baths
1,492 SqFt
Key Details
Sold Price $350,000
Property Type Single Family Home
Sub Type Single Family Residence
Listing Status Sold
Purchase Type For Sale
Square Footage 1,492 sqft
Price per Sqft $234
Subdivision Deer Lakes Phase 3
MLS Listing ID 923808
Sold Date 02/28/22
Bedrooms 3
Full Baths 2
HOA Fees $116/qua
HOA Y/N Yes
Total Fin. Sqft 1492
Originating Board Space Coast MLS (Space Coast Association of REALTORS®)
Year Built 2004
Annual Tax Amount $2,161
Tax Year 2021
Lot Size 5,663 Sqft
Acres 0.13
Property Description
Back on the market due to buyer contractual default!!! Beautiful move in ready 3 bedroom, 2 bath home on a Preserve in sought after Deer Lakes Gated Community Subdivision. Bright, spacious eat- in kitchen with raised panel cabinetry, 2 huge pantries, island with storage, accent shelving, windows overlooking beautiful garden while eating. Pass through view of living area while cooking. Rounded walls. High flat ceilings in living area. Arched entry ways. Lovely Master suite w. his and hers closets. Master bath with double sinks, jacuzzi tub & separate shower. Lush landscaping. Walk to community pool and playground. Reem Hot Water Heater 2020 Roof 2020. Guest bedroom furniture is included if buyer desires. Also foyer and dining room area rugs convey. Come see for yourself.
Location
State FL
County Brevard
Area 320 - Pineda/Lake Washington
Direction Wickham Rd to Deer Lakes Subdivision. 1 left on Hoofprint. Left onto Outlook Drive.
Interior
Interior Features Breakfast Nook, Built-in Features, Ceiling Fan(s), Eat-in Kitchen, His and Hers Closets, Kitchen Island, Open Floorplan, Pantry, Primary Bathroom - Tub with Shower, Primary Bathroom -Tub with Separate Shower, Split Bedrooms, Vaulted Ceiling(s), Walk-In Closet(s)
Heating Central, Natural Gas
Cooling Central Air
Flooring Carpet, Tile, Vinyl
Furnishings Partially
Appliance Dishwasher, Disposal, Dryer, Electric Range, Gas Water Heater, Microwave, Refrigerator, Washer
Laundry Gas Dryer Hookup, In Garage
Exterior
Exterior Feature Storm Shutters
Garage Attached, Garage Door Opener
Garage Spaces 2.0
Pool Community, In Ground
Utilities Available Electricity Connected, Natural Gas Connected
Amenities Available Maintenance Grounds, Playground
Waterfront No
View Protected Preserve
Roof Type Shingle
Porch Porch
Parking Type Attached, Garage Door Opener
Garage Yes
Building
Lot Description Sprinklers In Front, Sprinklers In Rear
Faces North
Sewer Public Sewer
Water Public, Well
Level or Stories One
New Construction No
Schools
Elementary Schools Sherwood
High Schools Viera
Others
HOA Name FAIRWAY MANAGEMENT
Senior Community No
Tax ID 26-36-25-04-0000a.0-0021.00
Security Features Security Gate
Acceptable Financing Cash, Conventional
Listing Terms Cash, Conventional
Special Listing Condition Standard
Read Less
Want to know what your home might be worth? Contact us for a FREE valuation!

Our team is ready to help you sell your home for the highest possible price ASAP

Bought with C. Apollo Realty Inc






