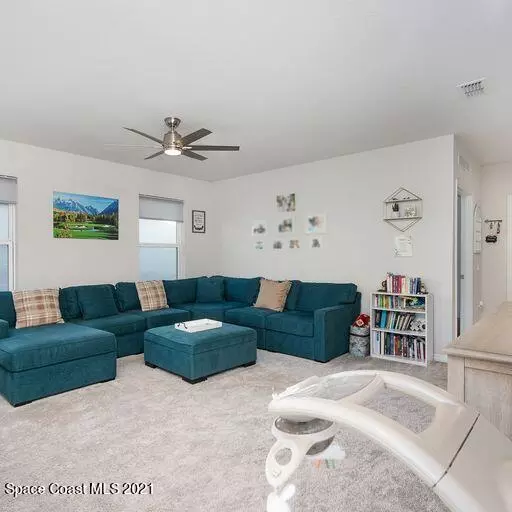$359,900
$359,900
For more information regarding the value of a property, please contact us for a free consultation.
3625 Sapphire Hollow WAY Ft. Pierce, FL 34981
3 Beds
2 Baths
1,594 SqFt
Key Details
Sold Price $359,900
Property Type Single Family Home
Sub Type Single Family Residence
Listing Status Sold
Purchase Type For Sale
Square Footage 1,594 sqft
Price per Sqft $225
MLS Listing ID 921573
Sold Date 01/20/22
Bedrooms 3
Full Baths 2
HOA Fees $150/mo
HOA Y/N Yes
Total Fin. Sqft 1594
Originating Board Space Coast MLS (Space Coast Association of REALTORS®)
Year Built 2021
Annual Tax Amount $905
Tax Year 2021
Lot Size 5,314 Sqft
Acres 0.12
Property Description
Why wait for your dream home to be built? This 2021, 3/2 home is ready for your family. The spacious formal dining, kitchen-great room combo, incudes an island/breakfast bar. This home boost of a desirable split bedroom floor plan, offering space to everyone. The owner's suite has a huge walk-in closet, and dual sinks in the master bath. The laundry room is near the owner suite for conveniences. Large 2 car garage includes WIFI garage door opener. Home has a programable NEST thermostat. The upgraded Elevation, includes: Lanai patio, whole house gutters, ceiling fans, 3rd bedroom option, and a premium upgraded lot on the preserve. Community playground, picnic area, dog park, trails and ponds. Come see today
Location
State FL
County St. Lucie
Area 906 - St Lucie County
Direction 1-95 TO EXIT 129. E ON SR-70 THEN RIGHT ON JENKINS RD, LEFT ON EDWARDS RD. RIGHT ONTO SELVITZ RD. (CR-611B) RIGHT ONTO RALLS RD. RIGHT ON CARRIAGE POINTE CIR THEN RIGHT ON SAPPHIRE HOLLOW WAY
Interior
Interior Features Breakfast Bar, Kitchen Island, Pantry, Primary Bathroom - Tub with Shower, Primary Downstairs, Split Bedrooms, Walk-In Closet(s)
Heating Central, Electric
Cooling Central Air, Electric
Flooring Carpet, Tile
Furnishings Unfurnished
Appliance Dishwasher, Disposal, Electric Range, Electric Water Heater, Ice Maker, Microwave, Refrigerator
Laundry Electric Dryer Hookup, Gas Dryer Hookup, Washer Hookup
Exterior
Exterior Feature ExteriorFeatures
Garage Attached, Garage Door Opener
Garage Spaces 2.0
Pool None
Utilities Available Cable Available, Electricity Connected, Sewer Available
Amenities Available Maintenance Grounds, Management - Off Site, Park, Playground
Waterfront No
View Trees/Woods, Protected Preserve
Roof Type Shingle
Street Surface Asphalt
Porch Patio
Parking Type Attached, Garage Door Opener
Garage Yes
Building
Faces Southeast
Sewer Public Sewer
Water Public
Level or Stories One
New Construction No
Others
Pets Allowed Yes
HOA Name Signature Property Management
Senior Community No
Tax ID 2430-504-0129-000-4
Security Features Security Gate,Smoke Detector(s)
Acceptable Financing Cash, Conventional, FHA, VA Loan
Listing Terms Cash, Conventional, FHA, VA Loan
Special Listing Condition Standard
Read Less
Want to know what your home might be worth? Contact us for a FREE valuation!

Our team is ready to help you sell your home for the highest possible price ASAP

Bought with Non-MLS or Out of Area






