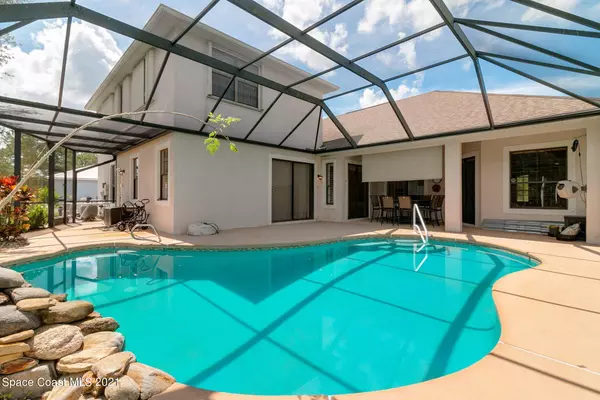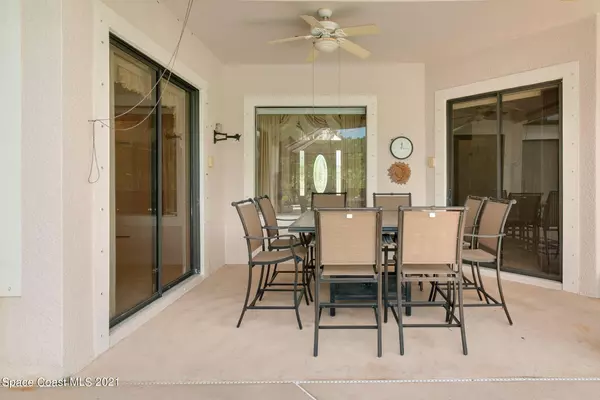$600,000
$621,500
3.5%For more information regarding the value of a property, please contact us for a free consultation.
2149 Windbrook DR Palm Bay, FL 32909
5 Beds
4 Baths
3,562 SqFt
Key Details
Sold Price $600,000
Property Type Single Family Home
Sub Type Single Family Residence
Listing Status Sold
Purchase Type For Sale
Square Footage 3,562 sqft
Price per Sqft $168
Subdivision Summerfield At Bayside Lakes Phase 3
MLS Listing ID 916475
Sold Date 11/05/21
Bedrooms 5
Full Baths 4
HOA Fees $45/ann
HOA Y/N Yes
Total Fin. Sqft 3562
Originating Board Space Coast MLS (Space Coast Association of REALTORS®)
Year Built 2005
Annual Tax Amount $4,594
Tax Year 2020
Lot Size 0.460 Acres
Acres 0.46
Property Description
New roof coming! Custom built home with many upgrades! Gourmet kitchen with 42'' cabinets, island, double ovens, new gas cook top, built-in microwave, and upgraded stainless fridge. Oversized premium lot that backs up to preserve, extra long drive room for plenty of cars and oversized 3 car garage. Home has a potential for 6 bedrooms, as there is a bedroom with full bath in upstairs bonus room. Relax by heated screen pool with rock water fall and stay cool under the covered patio which includes the slate table and eight chairs. Large Master bedroom with crown molding and sliders to pool and two walk in closets. Master bath has two vanities, walk in shower and soaking tub. Enclosed room on first floor may be an office or bedroom. Sliders off living area and family area with views of poo poo
Location
State FL
County Brevard
Area 343 - Se Palm Bay
Direction Emerson To Bayside Lakes Blvd. to Summerfield, left on Windbrook Drive.
Interior
Interior Features Breakfast Bar, Breakfast Nook, Ceiling Fan(s), His and Hers Closets, Jack and Jill Bath, Pantry, Primary Bathroom - Tub with Shower, Primary Bathroom -Tub with Separate Shower, Primary Downstairs, Split Bedrooms, Walk-In Closet(s), Wet Bar
Heating Central
Cooling Central Air
Flooring Carpet, Tile
Furnishings Partially
Appliance Dishwasher, Double Oven, Dryer, Gas Range, Gas Water Heater, Microwave, Refrigerator, Washer
Exterior
Exterior Feature Storm Shutters
Garage Additional Parking, Attached, Garage Door Opener
Garage Spaces 3.0
Pool Gas Heat, In Ground, Private, Salt Water, Screen Enclosure
Utilities Available Electricity Connected, Natural Gas Connected
Amenities Available Basketball Court, Clubhouse, Fitness Center, Maintenance Grounds, Management - Off Site, Playground, Shuffleboard Court, Tennis Court(s)
Waterfront No
View Pool, Trees/Woods, Protected Preserve
Roof Type Shingle
Accessibility Accessible Entrance
Porch Patio, Porch, Screened
Parking Type Additional Parking, Attached, Garage Door Opener
Garage Yes
Building
Lot Description Dead End Street, Sprinklers In Front, Sprinklers In Rear, Wooded
Faces West
Sewer Public Sewer
Water Public, Well
Level or Stories Two
New Construction No
Schools
Elementary Schools Westside
High Schools Bayside
Others
Pets Allowed Yes
HOA Name SUMMERFIELD AT BAYSIDE LAKES, PHASE 3
Senior Community No
Tax ID 29-37-20-75-00000.0-0054.00
Security Features Security Gate
Acceptable Financing Cash, Conventional, FHA, VA Loan
Listing Terms Cash, Conventional, FHA, VA Loan
Special Listing Condition Standard
Read Less
Want to know what your home might be worth? Contact us for a FREE valuation!

Our team is ready to help you sell your home for the highest possible price ASAP

Bought with LoKation






