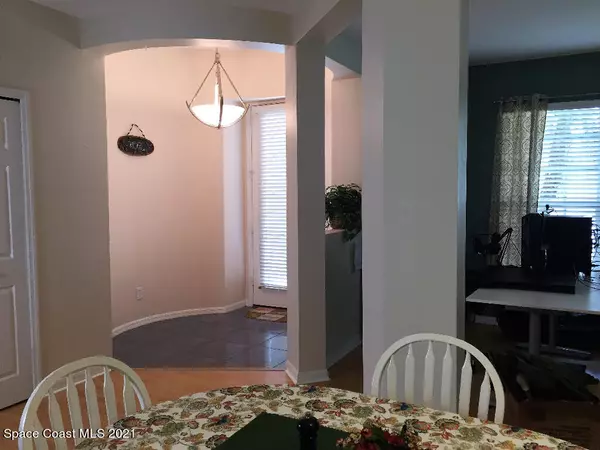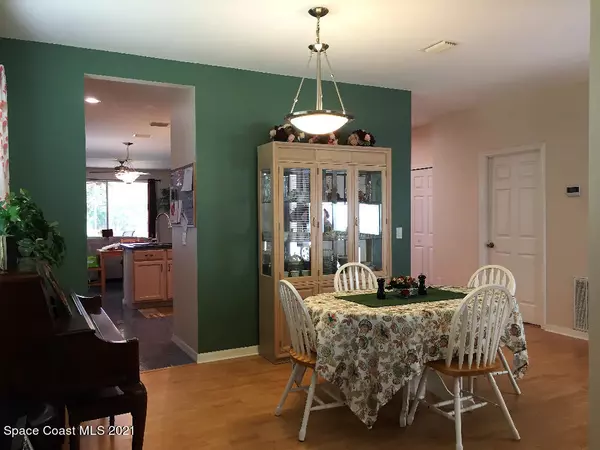$295,000
$300,000
1.7%For more information regarding the value of a property, please contact us for a free consultation.
4103 Collinwood DR Melbourne, FL 32901
3 Beds
2 Baths
1,957 SqFt
Key Details
Sold Price $295,000
Property Type Single Family Home
Sub Type Single Family Residence
Listing Status Sold
Purchase Type For Sale
Square Footage 1,957 sqft
Price per Sqft $150
Subdivision Eagle Lake
MLS Listing ID 912332
Sold Date 11/03/21
Bedrooms 3
Full Baths 2
HOA Fees $15/ann
HOA Y/N Yes
Total Fin. Sqft 1957
Originating Board Space Coast MLS (Space Coast Association of REALTORS®)
Year Built 2004
Annual Tax Amount $2,740
Tax Year 2020
Lot Size 7,405 Sqft
Acres 0.17
Property Description
This beautiful home has gorgeous views of the water and gardens from the attached screen porch and paved patio areas. It exemplifies Florida living with an open floor plan, 9 foot ceilings, and eye catching rotundas. The house boasts 3 bedrooms, 2 baths, a family room and dinette open to the roomy kitchen, plus a formal dining area and fantastic flex space in the front of the home. The large kitchen has stainless steel appliances, maple cabinets and an oversized bar with updated lighting. Freshly painted interior in 2019, with a new roof in 2018, and a water heater in 2017; this lovely home is absolutely move in ready! Act quickly because this gem won't last long in today's market!
Location
State FL
County Brevard
Area 330 - Melbourne - Central
Direction From Palm Bay Road, turn north on Babcock. From Babcock turn right on Pirate Lane. Take a right to turn south onto Cayman Dr and then take a left on Largo Drive.Take an immediate Right onto Collinwood
Interior
Interior Features Ceiling Fan(s), Open Floorplan, Primary Downstairs, Split Bedrooms, Walk-In Closet(s)
Heating Natural Gas
Cooling Central Air
Flooring Carpet, Laminate, Tile
Furnishings Unfurnished
Appliance Convection Oven, Dishwasher, Electric Range, Electric Water Heater, Ice Maker, Microwave, Refrigerator
Exterior
Exterior Feature ExteriorFeatures
Garage Attached
Garage Spaces 2.0
Pool None
Utilities Available Cable Available, Electricity Connected, Natural Gas Connected, Water Available, Other
Amenities Available Management - Full Time, Playground
Waterfront Yes
Waterfront Description Lake Front,Pond
View Lake, Pond, Water
Roof Type Shingle
Street Surface Concrete
Porch Patio, Porch, Screened
Parking Type Attached
Garage Yes
Building
Lot Description Drainage Canal
Faces West
Sewer Public Sewer
Water Public
Level or Stories One
New Construction No
Schools
Elementary Schools University Park
High Schools Palm Bay
Others
Pets Allowed Yes
Senior Community No
Tax ID 28-37-15-81-00000.0-0145.00
Security Features Security System Owned,Smoke Detector(s),Secured Lobby
Acceptable Financing Cash, Conventional, FHA, VA Loan
Listing Terms Cash, Conventional, FHA, VA Loan
Special Listing Condition Standard
Read Less
Want to know what your home might be worth? Contact us for a FREE valuation!

Our team is ready to help you sell your home for the highest possible price ASAP

Bought with Entera Realty LLC






