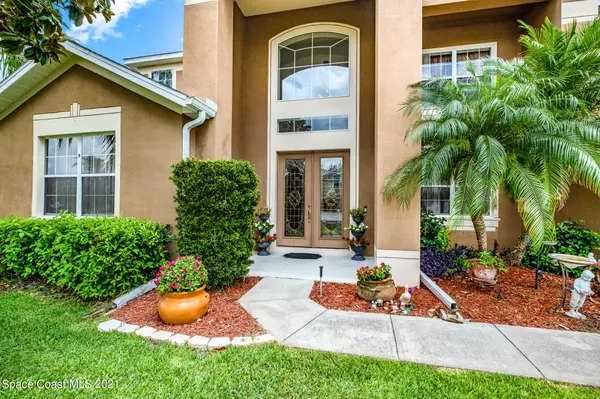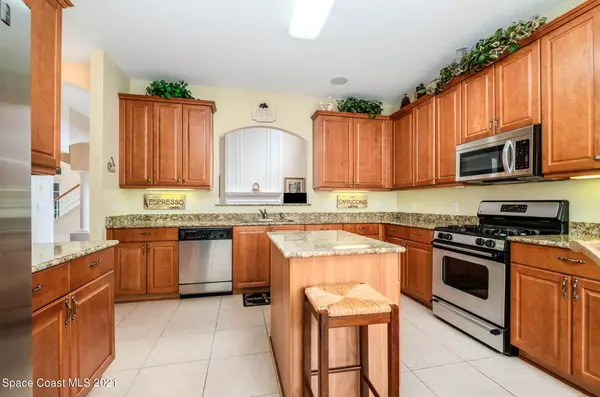$675,000
$665,000
1.5%For more information regarding the value of a property, please contact us for a free consultation.
4469 Chastain DR Melbourne, FL 32940
5 Beds
4 Baths
3,562 SqFt
Key Details
Sold Price $675,000
Property Type Single Family Home
Sub Type Single Family Residence
Listing Status Sold
Purchase Type For Sale
Square Footage 3,562 sqft
Price per Sqft $189
Subdivision Grand Haven Phase 7 A Replat Of A Portion Of T
MLS Listing ID 909443
Sold Date 03/28/22
Style Patio Home,Villa
Bedrooms 5
Full Baths 3
Half Baths 1
HOA Fees $56/ann
HOA Y/N Yes
Total Fin. Sqft 3562
Originating Board Space Coast MLS (Space Coast Association of REALTORS®)
Year Built 2004
Annual Tax Amount $3,198
Tax Year 2020
Lot Size 9,148 Sqft
Acres 0.21
Property Description
Beautiful POOL home in a GATED COMMUNITY in Grand Haven! This home will not last!!! 5 HUGE bedrooms, 3 1/2 baths, DEN/OFFICE, SPLIT FLOOR PLAN, SCREENED LAP POOL/PATIO & in-ground HEATED JACUZZI! This home comes with a BRAND NEW ROOF (Sept 2021).
1ST FLOOR MASTER BEDROOM has a WALK-IN CLOSET, double vanities, SOAKER TUB, & WALK-IN SHOWER! Newer A/C (2020), HOT WATER HEATER (2019)! This SMART HOME is wired w/SURROUND SOUND, & has a SECURITY SYSTEM. Extra FEATURES: FRENCH DOORS, GRANITE counter tops, simulated MARBLE counter tops in the bathrooms, LARGE WINDOWS, AMPLE LIGHT, GAS FIREPLACE, FENCED backyard, IRRIGATION, a LARGE LOFT, & newer washer/dryer (2019)!
+Great location! 5 minutes to I95, 12 minutes to the beach, 14 min to Patrick AFB, & 22 min to MLB airport
Location
State FL
County Brevard
Area 320 - Pineda/Lake Washington
Direction Route 1 to Pineda CSWY (West). Pass Wickham. Left on St Andrews/Estuary. Chastain Manor on the right. I95, go East on Pineda CSWY. Right on Estuary/St Andrews. Chastain Manor on the right.
Interior
Interior Features Ceiling Fan(s), Kitchen Island, Pantry, Primary Bathroom - Tub with Shower, Primary Bathroom -Tub with Separate Shower, Split Bedrooms, Walk-In Closet(s)
Heating Central
Cooling Central Air
Flooring Carpet, Tile
Fireplaces Type Other
Furnishings Unfurnished
Fireplace Yes
Appliance Convection Oven, Dishwasher, Disposal, Dryer, Electric Water Heater, Freezer, Gas Range, Microwave, Washer
Laundry Sink
Exterior
Exterior Feature ExteriorFeatures
Garage Attached, Garage Door Opener
Garage Spaces 2.0
Fence Fenced, Vinyl
Pool In Ground, Private, Screen Enclosure
Utilities Available Electricity Connected, Natural Gas Connected
Amenities Available Basketball Court, Maintenance Grounds, Management - Full Time, Park, Playground, Tennis Court(s)
Waterfront No
View Protected Preserve
Roof Type Shingle
Street Surface Asphalt
Porch Patio, Porch, Screened
Parking Type Attached, Garage Door Opener
Garage Yes
Building
Faces West
Sewer Public Sewer
Water Public
Architectural Style Patio Home, Villa
Level or Stories Two
New Construction No
Schools
Elementary Schools Longleaf
High Schools Viera
Others
HOA Name GRAND HAVEN PHASE SEVEN A REPLAT OF A PORTION OF T
HOA Fee Include Security
Senior Community No
Tax ID 26-36-26-52-0000v.0-0041.00
Security Features Gated with Guard,Security Gate,Security System Leased
Acceptable Financing Cash, Conventional, FHA, VA Loan
Listing Terms Cash, Conventional, FHA, VA Loan
Special Listing Condition Standard
Read Less
Want to know what your home might be worth? Contact us for a FREE valuation!

Our team is ready to help you sell your home for the highest possible price ASAP

Bought with SunCoast Real Estate Group






