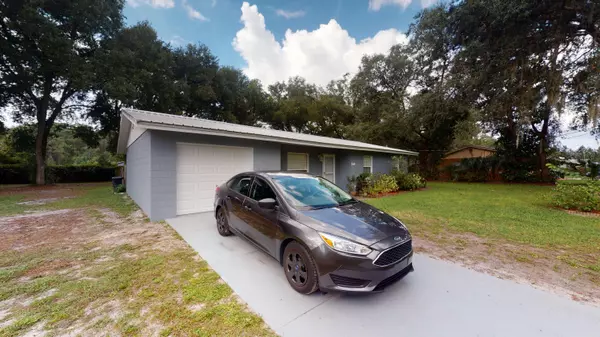$160,000
$175,000
8.6%For more information regarding the value of a property, please contact us for a free consultation.
712 Carmen DR Lake Helen, FL 32744
3 Beds
1 Bath
1,071 SqFt
Key Details
Sold Price $160,000
Property Type Single Family Home
Sub Type Single Family Residence
Listing Status Sold
Purchase Type For Sale
Square Footage 1,071 sqft
Price per Sqft $149
MLS Listing ID 887775
Sold Date 01/04/21
Bedrooms 3
Full Baths 1
HOA Y/N No
Total Fin. Sqft 1071
Originating Board Space Coast MLS (Space Coast Association of REALTORS®)
Year Built 1979
Annual Tax Amount $978
Tax Year 2020
Lot Size 0.300 Acres
Acres 0.29
Lot Dimensions 4.0 ft x 132.0 ft
Property Description
This cozy home has an open floor plan and is located in the welcoming community of Lake Helen. It has a brand new steel roof that was renovated in 2019 as well as double pane windows, tile flooring, and a new water heater. The wood cabinets in the kitchen were handmade and designed by a carpenter. This house includes a walk-in closet in the master bedroom, a laundry room with a washer/dryer, a shed, and a one-car garage. The backyard is very spacious with lots of room to add a pool and/or other amenities of your choosing. This house definitely has the structure to customize to your own needs. Schools, shopping centers, restaurants, banks, and hospitals are within five miles or less. Welcome to your new home!
Location
State FL
County Volusia
Area 901 - Volusia
Direction Coming from Orlando, take I-4 E. to W. Main St./Orange Camp Rd. in Lake Helen. Exit 116 from I-4 E. Continue on W. Main St., take N. Summit Avenue to Carmen Drive. The house is located on the left.
Interior
Interior Features Walk-In Closet(s)
Heating Central
Cooling Central Air
Flooring Tile
Furnishings Unfurnished
Appliance Convection Oven, Dishwasher, Dryer, Electric Range, Electric Water Heater, Microwave, Refrigerator, Washer
Exterior
Exterior Feature ExteriorFeatures
Garage Detached
Garage Spaces 1.0
Pool None
Utilities Available Cable Available, Water Available
Waterfront No
Roof Type Metal
Porch Patio
Parking Type Detached
Garage Yes
Building
Faces North
Sewer Septic Tank
Water Public
Level or Stories One
New Construction No
Others
Pets Allowed Yes
HOA Name TRIPLE S SUB UNIT 1
Senior Community No
Tax ID 25 17 30 07 01 0120
Acceptable Financing Cash, Conventional, VA Loan
Listing Terms Cash, Conventional, VA Loan
Special Listing Condition Standard
Read Less
Want to know what your home might be worth? Contact us for a FREE valuation!

Our team is ready to help you sell your home for the highest possible price ASAP

Bought with Non-MLS or Out of Area






