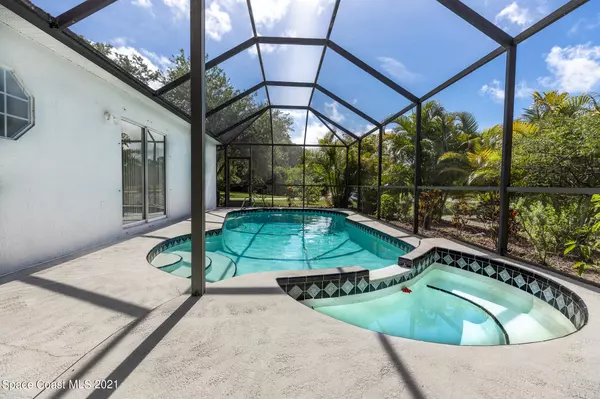$352,000
$369,999
4.9%For more information regarding the value of a property, please contact us for a free consultation.
6912 Raccoon CT Melbourne, FL 32940
3 Beds
2 Baths
1,874 SqFt
Key Details
Sold Price $352,000
Property Type Single Family Home
Sub Type Single Family Residence
Listing Status Sold
Purchase Type For Sale
Square Footage 1,874 sqft
Price per Sqft $187
Subdivision Viera Tract Dd
MLS Listing ID 907055
Sold Date 07/02/21
Bedrooms 3
Full Baths 2
HOA Fees $120
HOA Y/N Yes
Total Fin. Sqft 1874
Originating Board Space Coast MLS (Space Coast Association of REALTORS®)
Year Built 1996
Annual Tax Amount $4,334
Tax Year 2020
Lot Size 9,148 Sqft
Acres 0.21
Property Description
School's Out For Summer And We Have The Perfect Pool Home For You To Call Your Own! Located on A Cul-de-Sac In The Viera East Community Of Fawn Ridge. This Home Features 3 Bedrooms, 2 Baths And An Open Concept That Is Surely Desirable! Tile Throughout The Main Living Areas With Laminate In 2nd Bedroom And Master. Newer Roof 2017. Kitchen Features Include Gas Stove, Granite Countertops & Stainless Appliances. Master Bath Includes Double Sinks, Garden Tub, Walk In Closet And Separate Shower. Picture Perfect Screened In Pool Overlooking The Lake With Hot Tub! Community Includes Park Area. Close Shopping, I-95, Restaurants And A Short 15-20 Minute Commute To The Beaches. Come See Everything This Home Has To Offer!
Location
State FL
County Brevard
Area 216 - Viera/Suntree N Of Wickham
Direction From US1 N; Left onto Viera Blvd. Left onto Murrell, Left onto Crane Creek Blvd, 1st Right Onto Raccoon Ct. Follow to Cul-de-sac, 6912 Raccoon on Right.
Interior
Interior Features Ceiling Fan(s), Open Floorplan, Pantry, Primary Bathroom - Tub with Shower, Primary Bathroom -Tub with Separate Shower, Primary Downstairs, Split Bedrooms, Walk-In Closet(s)
Heating Central, Natural Gas
Cooling Central Air, Electric
Flooring Carpet, Laminate, Tile
Furnishings Unfurnished
Appliance Dishwasher, Disposal, Dryer, Gas Range, Gas Water Heater, Microwave, Refrigerator
Exterior
Exterior Feature ExteriorFeatures
Garage Attached, Garage Door Opener
Garage Spaces 2.0
Pool In Ground, Private, Screen Enclosure
Utilities Available Cable Available, Natural Gas Connected
Amenities Available Maintenance Grounds, Management - Full Time
Waterfront Yes
Waterfront Description Lake Front,Pond
View Lake, Pond, Pool, Water
Roof Type Shingle
Porch Patio, Porch, Screened
Parking Type Attached, Garage Door Opener
Garage Yes
Building
Lot Description Cul-De-Sac
Faces North
Sewer Public Sewer
Water Public
Level or Stories One
New Construction No
Schools
Elementary Schools Quest
High Schools Viera
Others
Pets Allowed Yes
HOA Name VIERA TRACT DD
Senior Community No
Tax ID 26-36-10-05-00000.0-0015.00
Security Features Smoke Detector(s)
Acceptable Financing Cash, Conventional
Listing Terms Cash, Conventional
Special Listing Condition Standard
Read Less
Want to know what your home might be worth? Contact us for a FREE valuation!

Our team is ready to help you sell your home for the highest possible price ASAP

Bought with RE/MAX Aerospace Realty






