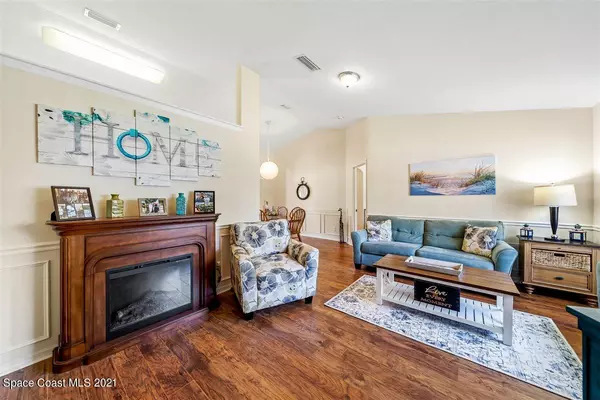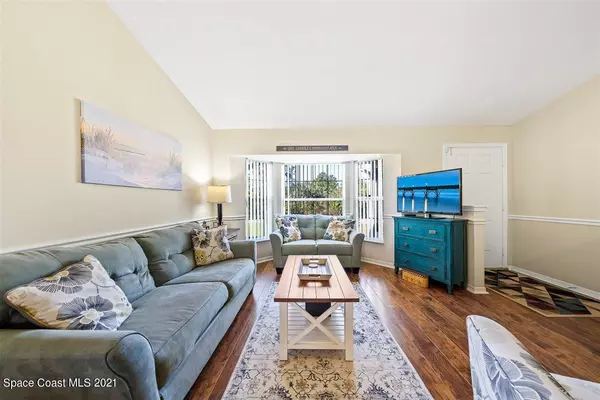$246,100
$239,900
2.6%For more information regarding the value of a property, please contact us for a free consultation.
254 Warwick ST SE Palm Bay, FL 32909
3 Beds
2 Baths
1,706 SqFt
Key Details
Sold Price $246,100
Property Type Single Family Home
Sub Type Single Family Residence
Listing Status Sold
Purchase Type For Sale
Square Footage 1,706 sqft
Price per Sqft $144
Subdivision Port Malabar Unit 25
MLS Listing ID 899166
Sold Date 05/07/21
Bedrooms 3
Full Baths 2
HOA Y/N No
Total Fin. Sqft 1706
Originating Board Space Coast MLS (Space Coast Association of REALTORS®)
Year Built 2007
Annual Tax Amount $2,227
Tax Year 2020
Lot Size 10,019 Sqft
Acres 0.23
Property Description
Style & space come together in this loveable Palm Bay home. QUARTZ Countertops and WOOD FLOORS are just some of the upgrades in this gorgeous, RENOVATED home. The home's interior is smart and sophisticated – with SOARING CEILINGS, neutral colors, and plenty of natural light.
The home's central kitchen is primed for entertaining, with a convenient service bar, handy pantry, and a dining nook that looks out on the home's spacious screened lanai. Situated on a LARGE LOT manicured to perfection, your family will enjoy the peace and PRIVACY of the countryside, with the conveniences of the city just a short drive away. You'll love the finished garage space, with included bar! As for your tools and toys? Store them away in the convenient BACKYARD SHED.
Location
State FL
County Brevard
Area 343 - Se Palm Bay
Direction From I-95 take exit 173 west, turn on San Filippo Dr, turn left onto Cogan, turn right onto Sarasota Dr, turn left onto Lowry Blvd, turn right onto Rison St, turn left onto Hainlin Ave/Warwick St.
Interior
Interior Features Breakfast Bar, Ceiling Fan(s), Eat-in Kitchen, Pantry, Primary Bathroom - Tub with Shower, Primary Bathroom -Tub with Separate Shower, Split Bedrooms, Vaulted Ceiling(s), Walk-In Closet(s)
Heating Central, Electric
Cooling Central Air, Electric
Flooring Carpet, Tile, Wood
Appliance Dishwasher, Dryer, Electric Range, Electric Water Heater, Microwave, Refrigerator, Washer
Exterior
Exterior Feature Storm Shutters
Garage Attached
Garage Spaces 2.0
Pool None
Waterfront No
Roof Type Shingle
Street Surface Asphalt
Porch Patio, Porch, Screened
Parking Type Attached
Garage Yes
Building
Lot Description Wooded
Faces South
Sewer Septic Tank
Water Well
Level or Stories One
Additional Building Shed(s)
New Construction No
Schools
Elementary Schools Westside
High Schools Bayside
Others
Pets Allowed Yes
HOA Name PORT MALABAR UNIT 25
Senior Community No
Tax ID 29-37-31-Gv-01257.0-0040.00
Acceptable Financing Cash, Conventional, FHA, VA Loan
Listing Terms Cash, Conventional, FHA, VA Loan
Special Listing Condition Standard
Read Less
Want to know what your home might be worth? Contact us for a FREE valuation!

Our team is ready to help you sell your home for the highest possible price ASAP

Bought with RE/MAX Elite






