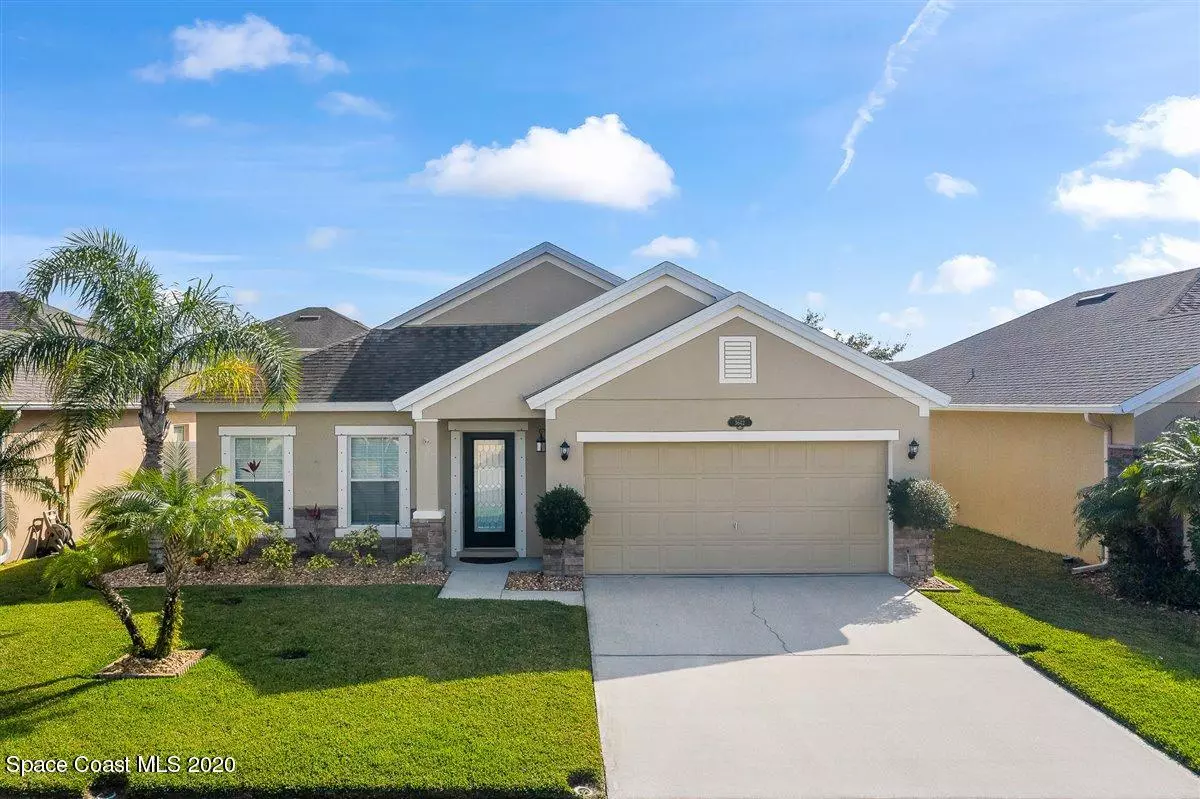$298,000
$299,000
0.3%For more information regarding the value of a property, please contact us for a free consultation.
3642 Joslin WAY West Melbourne, FL 32904
3 Beds
2 Baths
1,762 SqFt
Key Details
Sold Price $298,000
Property Type Single Family Home
Sub Type Single Family Residence
Listing Status Sold
Purchase Type For Sale
Square Footage 1,762 sqft
Price per Sqft $169
Subdivision Manchester Lakes Phase 3
MLS Listing ID 895696
Sold Date 03/29/21
Bedrooms 3
Full Baths 2
HOA Fees $30/ann
HOA Y/N Yes
Total Fin. Sqft 1762
Originating Board Space Coast MLS (Space Coast Association of REALTORS®)
Year Built 2012
Annual Tax Amount $2,684
Tax Year 2020
Lot Size 6,098 Sqft
Acres 0.14
Property Description
This beautiful home in Manchester Lakes will impress you from the moment you pull up! Stone accents & glass front door add to the curb appeal! Huge fenced backyard, screened covered porch. The fence could be easily modified to enjoy a lake view. Formal living/dining room lead to an open concept kitchen, breakfast nook & family room with tile floors. Gorgeous kitchen w/wood cabinetry, granite counters, stone backsplash, an island and SS appliances. Spacious primary suite has wood laminate floors, double sinks, big closet, and walk-in shower. Large laundry room. Ring doorbell included. Low HOA fees only $360/yr. Close to shopping, dining, major employers (L3Harris, Northrop Grumman, Embraer), and medical facilities. Only 8 miles to beach!
Location
State FL
County Brevard
Area 331 - West Melbourne
Direction Dairy Road to west on Eber Blvd. Turn left on Durham into Manchester Lakes. RIght on Attilburgh, Right on Joslin, home is on the left
Interior
Interior Features Breakfast Nook, Ceiling Fan(s), Kitchen Island, Open Floorplan, Pantry, Primary Bathroom - Tub with Shower, Walk-In Closet(s)
Heating Central, Electric
Cooling Central Air, Electric
Flooring Carpet, Laminate, Tile
Furnishings Unfurnished
Appliance Dishwasher, Disposal, Dryer, Electric Range, Electric Water Heater, Ice Maker, Microwave, Refrigerator, Washer
Exterior
Exterior Feature Storm Shutters
Garage Attached, Garage Door Opener
Garage Spaces 2.0
Fence Fenced, Vinyl
Pool None
Utilities Available Cable Available, Electricity Connected
Amenities Available Management - Full Time
Waterfront No
Roof Type Shingle
Porch Patio, Porch, Screened
Parking Type Attached, Garage Door Opener
Garage Yes
Building
Lot Description Sprinklers In Front, Sprinklers In Rear
Faces North
Sewer Public Sewer
Water Public, Well
Level or Stories One
New Construction No
Schools
Elementary Schools Riviera
High Schools Melbourne
Others
Pets Allowed Yes
HOA Name Heather Wells
Senior Community No
Tax ID 28-37-17-52-00000.0-0197.00
Acceptable Financing Cash, Conventional, FHA, VA Loan
Listing Terms Cash, Conventional, FHA, VA Loan
Special Listing Condition Standard
Read Less
Want to know what your home might be worth? Contact us for a FREE valuation!

Our team is ready to help you sell your home for the highest possible price ASAP

Bought with Coastal Life Properties LLC






