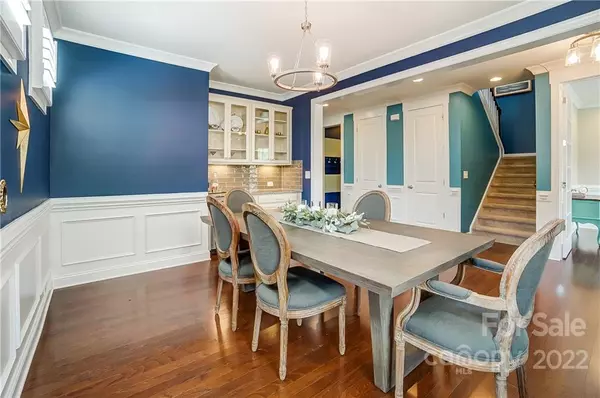$765,000
$765,000
For more information regarding the value of a property, please contact us for a free consultation.
2214 Brandybuck CT Fort Mill, SC 29715
5 Beds
4 Baths
3,938 SqFt
Key Details
Sold Price $765,000
Property Type Single Family Home
Sub Type Single Family Residence
Listing Status Sold
Purchase Type For Sale
Square Footage 3,938 sqft
Price per Sqft $194
Subdivision Waterside At The Catawba
MLS Listing ID 3900493
Sold Date 01/03/23
Style Traditional
Bedrooms 5
Full Baths 3
Half Baths 1
Construction Status Completed
HOA Fees $100/qua
HOA Y/N 1
Abv Grd Liv Area 3,938
Year Built 2018
Lot Size 10,454 Sqft
Acres 0.24
Property Description
Seller offering 5K towards rate buy down/closing costs! Here is your opportunity to live in the well sought-after community of Waterside at the Catawba located in the award-winning Fort Mill School District! As you enter the front door, you're greeted w/ an office space equipped w/ french doors, a formal dining room w/ butler pantry area that has plenty of storage and a wine fridge! Large living room w/ built ins, a custom-built mudroom w/ plenty of space for shoes and backpacks, large gourmet kitchen w/ oversized island, stainless steel appliances, granite counter tops, walk in pantry w/ custom shelves, large extended breakfast area, secondary owners suite w/ full bathroom and walk in closet. Upstairs you'll find two roomy lofts, laundry room, four additional bedrooms including the large primary suit w/ two closets and a huge owners bathroom with garden tub and granite countertops. Did I mention the backyard oasis? Beautiful custom-built pool with waterfall and stunning sunset views.
Location
State SC
County York
Zoning RES
Rooms
Main Level Bedrooms 1
Interior
Interior Features Attic Stairs Pulldown, Built-in Features, Cable Prewire, Drop Zone, Entrance Foyer, Garden Tub, Kitchen Island, Open Floorplan, Pantry, Vaulted Ceiling(s), Walk-In Closet(s), Walk-In Pantry
Heating Heat Pump, Zoned
Cooling Ceiling Fan(s), Zoned
Flooring Carpet, Hardwood, Tile
Fireplaces Type Gas Log, Living Room
Appliance Bar Fridge, Dishwasher, Disposal, Gas Cooktop, Gas Range, Microwave, Tankless Water Heater, Wall Oven
Exterior
Exterior Feature In Ground Pool
Garage Spaces 2.0
Fence Fenced
Community Features Business Center, Clubhouse, Fitness Center, Outdoor Pool, Playground, Sidewalks, Street Lights, Tennis Court(s), Walking Trails
Waterfront Description None
Roof Type Shingle
Parking Type Driveway, Attached Garage
Garage true
Building
Lot Description Corner Lot, Wooded, Views
Foundation Slab
Builder Name Taylor Morrison
Sewer Public Sewer
Water City
Architectural Style Traditional
Level or Stories Two
Structure Type Brick Partial,Hardboard Siding
New Construction false
Construction Status Completed
Schools
Elementary Schools River Trail
Middle Schools Forest Creek
High Schools Catawba Ridge
Others
HOA Name Braesael Management
Restrictions No Representation
Acceptable Financing Cash, Conventional, FHA
Listing Terms Cash, Conventional, FHA
Special Listing Condition None
Read Less
Want to know what your home might be worth? Contact us for a FREE valuation!

Our team is ready to help you sell your home for the highest possible price ASAP
© 2024 Listings courtesy of Canopy MLS as distributed by MLS GRID. All Rights Reserved.
Bought with Connie Ann Delaney • Allen Tate Realtors - RH






