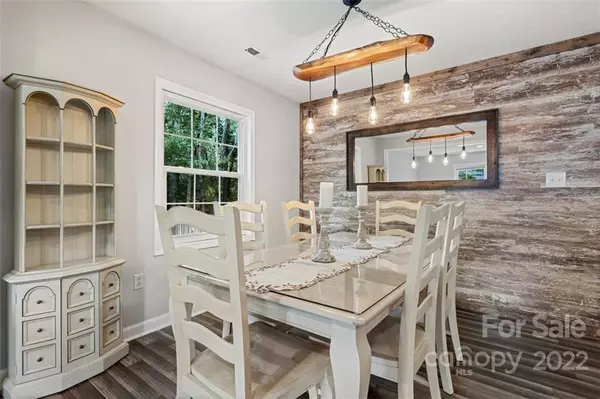$345,000
$350,000
1.4%For more information regarding the value of a property, please contact us for a free consultation.
5106 Chestnut Lake DR #28 Charlotte, NC 28227
3 Beds
2 Baths
1,483 SqFt
Key Details
Sold Price $345,000
Property Type Single Family Home
Sub Type Single Family Residence
Listing Status Sold
Purchase Type For Sale
Square Footage 1,483 sqft
Price per Sqft $232
Subdivision Chestnut Lake
MLS Listing ID 3897089
Sold Date 12/30/22
Style Ranch
Bedrooms 3
Full Baths 2
Construction Status Completed
Abv Grd Liv Area 1,483
Year Built 1977
Lot Size 0.370 Acres
Acres 0.37
Lot Dimensions 80x206x80x197
Property Description
NEW, NEW, NEW...This inmaculate and well taken care off home features new windows, hardy plank siding and painted all throughout in 2022. Second bathroom fully renovated, marble kitchen counter tops and new roof in 2020 with newer floors. All bedrooms are spacious with good size closets. Backyard features an all seasons covered deck. NO HOA!! Close to grocery stores, banks, restaurants, medical offices, gas stations and much more.
Location
State NC
County Mecklenburg
Zoning R4
Interior
Interior Features Cable Prewire, Pantry
Heating Central, Natural Gas
Flooring Wood
Fireplaces Type Den, Wood Burning
Fireplace true
Appliance Disposal, Electric Oven, Electric Range, Gas Water Heater, Plumbed For Ice Maker
Exterior
Roof Type Composition
Parking Type Driveway, Parking Space(s)
Building
Foundation Crawl Space
Sewer Public Sewer
Water City
Architectural Style Ranch
Level or Stories One
Structure Type Hardboard Siding
New Construction false
Construction Status Completed
Schools
Elementary Schools Unspecified
Middle Schools Unspecified
High Schools Unspecified
Others
Acceptable Financing Cash, Conventional, FHA
Listing Terms Cash, Conventional, FHA
Special Listing Condition None
Read Less
Want to know what your home might be worth? Contact us for a FREE valuation!

Our team is ready to help you sell your home for the highest possible price ASAP
© 2024 Listings courtesy of Canopy MLS as distributed by MLS GRID. All Rights Reserved.
Bought with Jody Jessup • RE/MAX Executive






