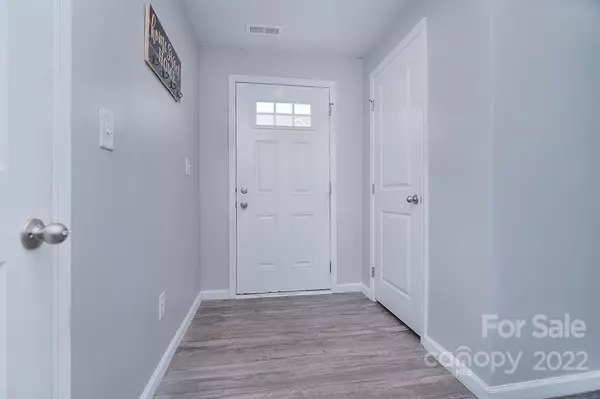$282,500
$280,000
0.9%For more information regarding the value of a property, please contact us for a free consultation.
807 Renee AVE Fort Mill, SC 29715
3 Beds
3 Baths
1,600 SqFt
Key Details
Sold Price $282,500
Property Type Townhouse
Sub Type Townhouse
Listing Status Sold
Purchase Type For Sale
Square Footage 1,600 sqft
Price per Sqft $176
Subdivision Glynwood Forest
MLS Listing ID 3919907
Sold Date 12/15/22
Bedrooms 3
Full Baths 2
Half Baths 1
HOA Fees $150/mo
HOA Y/N 1
Abv Grd Liv Area 1,600
Year Built 2020
Lot Size 1,306 Sqft
Acres 0.03
Lot Dimensions 20x72
Property Description
Multiple Offers Received! This nearly new townhome in conveniently located Glynwood Forest offers three stories, packed w/ an open floor plan & three bedrooms. Pull in to the one car garage or park in the driveway wide enough to fit two vehicles. Enter through the inviting foyer adorned w/ light wood laminate flooring. First floor houses a cozy flex space which can be anything from a home gym, office, craft room, etc. Main living space on second floor offers spacious living room enhanced w/ lots of window, bright kitchen w/ stainless steel appliances, lots of counter space, & finally a cozy dining room welcoming you to enjoy your meals. Third floor provides the sleeping quarters & laundry room. Primary suite offers walk-in closest and spacious bathroom. HOA covers lawn maintenance! Enjoy this newer townhome community & your future convenience to award winning schools, I-77, I-485, shopping & dining, Carolina Place Mall, Carowinds, Ballantyne, Lake Wylie & a short drive to Charlotte.
Location
State SC
County York
Building/Complex Name Glynwood Forest
Zoning SFR
Interior
Interior Features Cable Prewire, Kitchen Island, Open Floorplan, Split Bedroom, Walk-In Closet(s)
Heating Central, Electric, Forced Air, Zoned
Cooling Ceiling Fan(s), Zoned
Flooring Carpet, Vinyl
Fireplace false
Appliance Dishwasher, Disposal, Electric Range, Electric Water Heater, Microwave, Refrigerator
Exterior
Exterior Feature Lawn Maintenance
Garage Spaces 1.0
Community Features Sidewalks
Roof Type Shingle
Parking Type Driveway, Attached Garage, Garage Door Opener
Garage true
Building
Foundation Slab
Sewer Public Sewer
Water City
Level or Stories Three
Structure Type Vinyl
New Construction false
Schools
Elementary Schools Sugar Creek
Middle Schools Fort Mill
High Schools Nations Ford
Others
HOA Name CAMS
Special Listing Condition None
Read Less
Want to know what your home might be worth? Contact us for a FREE valuation!

Our team is ready to help you sell your home for the highest possible price ASAP
© 2024 Listings courtesy of Canopy MLS as distributed by MLS GRID. All Rights Reserved.
Bought with James Williams • EXP Realty LLC Ballantyne






