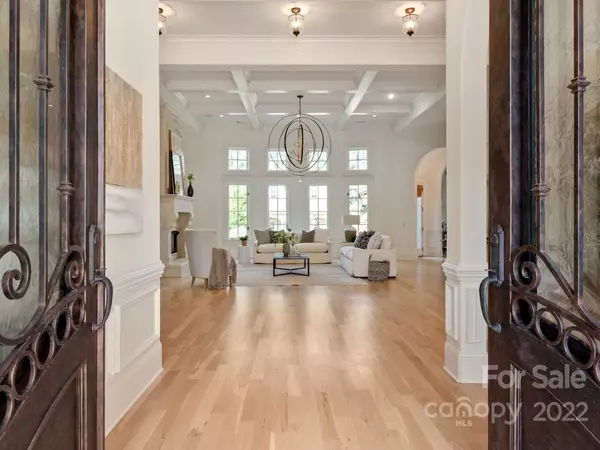$1,910,000
$2,050,000
6.8%For more information regarding the value of a property, please contact us for a free consultation.
4024 Blossom Hill DR Matthews, NC 28104
4 Beds
7 Baths
6,039 SqFt
Key Details
Sold Price $1,910,000
Property Type Single Family Home
Sub Type Single Family Residence
Listing Status Sold
Purchase Type For Sale
Square Footage 6,039 sqft
Price per Sqft $316
Subdivision Highgate
MLS Listing ID 3901895
Sold Date 12/20/22
Style Ranch
Bedrooms 4
Full Baths 5
Half Baths 2
Construction Status Completed
HOA Fees $79/ann
HOA Y/N 1
Abv Grd Liv Area 5,204
Year Built 2005
Lot Size 0.920 Acres
Acres 0.92
Lot Dimensions 119x319x118x316
Property Description
Hard to find expansive custom ranch home with separate guest house in popular Highgate community. Beautiful entry with circular drive, stone front porch with gas lanterns and lovely courtyard. Spacious floor plan with floor-to-ceiling windows in LR, fireplace, & adjoining wet bar + separate private study. Chef’s kitchen with quartz tops, farmhouse sink, Wolf range, Bosch dishwasher, & Sub-zero fridge. Expansive Great Room with stone fireplace & beautiful beam ceiling details. Spacious primary suite w/customized his & her closets, & luxury bath. Relax from your private backyard oasis complete w/stone patio, outdoor fireplace, & heated saltwater pool. Your guests can stay awhile in their own 2 story poolside guest house w/covered porch entry & balcony, kitchenette, & full bath. Interior freshly painted! Brand new carpet in secondary rooms! Under 5 minutes to Waverly & 485 Loop! Zoned for A+ Weddington schools! Square foot in main house is 5204 & 835 in pool house for a total of 6039.
Location
State NC
County Union
Zoning res
Rooms
Main Level Bedrooms 3
Interior
Interior Features Drop Zone, Entrance Foyer, Kitchen Island, Open Floorplan, Pantry, Split Bedroom, Walk-In Closet(s), Walk-In Pantry, Wet Bar
Heating Central, Forced Air, Natural Gas
Cooling Ceiling Fan(s)
Flooring Carpet, Tile, Wood
Fireplaces Type Great Room, Keeping Room, Outside, Porch
Fireplace true
Appliance Bar Fridge, Dishwasher, Disposal, Double Oven, Gas Range, Gas Water Heater, Microwave, Refrigerator
Exterior
Exterior Feature Hot Tub, In-Ground Irrigation, In Ground Pool
Garage Spaces 3.0
Fence Fenced
Utilities Available Gas
Roof Type Shingle
Parking Type Attached Garage, Garage Faces Side
Garage true
Building
Lot Description Level, Private
Foundation Crawl Space
Builder Name Persis Nova
Sewer County Sewer
Water County Water
Architectural Style Ranch
Level or Stories One and One Half
Structure Type Hard Stucco, Stone
New Construction false
Construction Status Completed
Schools
Elementary Schools Antioch
Middle Schools Weddington
High Schools Weddington
Others
HOA Name First Service Residential
Acceptable Financing Cash, Conventional
Listing Terms Cash, Conventional
Special Listing Condition None
Read Less
Want to know what your home might be worth? Contact us for a FREE valuation!

Our team is ready to help you sell your home for the highest possible price ASAP
© 2024 Listings courtesy of Canopy MLS as distributed by MLS GRID. All Rights Reserved.
Bought with Daniel McKenna • Keller Williams Ballantyne Are






