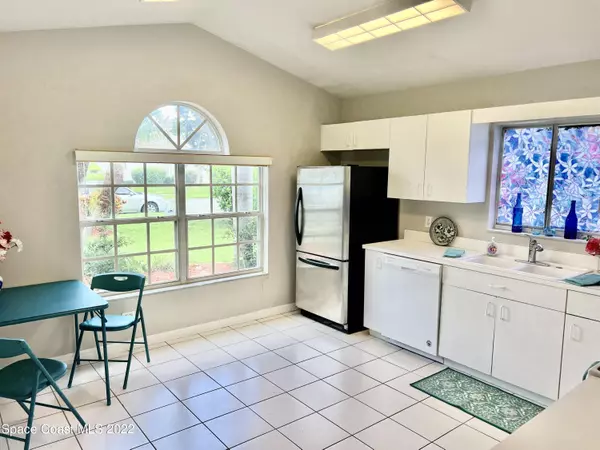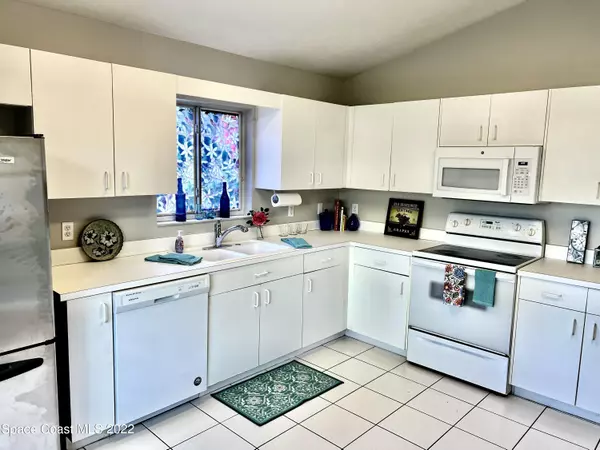$320,000
$340,000
5.9%For more information regarding the value of a property, please contact us for a free consultation.
2580 Ventura CIR Melbourne, FL 32904
3 Beds
2 Baths
1,352 SqFt
Key Details
Sold Price $320,000
Property Type Single Family Home
Sub Type Single Family Residence
Listing Status Sold
Purchase Type For Sale
Square Footage 1,352 sqft
Price per Sqft $236
Subdivision Westbrooke Phase I
MLS Listing ID 944592
Sold Date 12/19/22
Bedrooms 3
Full Baths 2
HOA Fees $38/ann
HOA Y/N Yes
Total Fin. Sqft 1352
Originating Board Space Coast MLS (Space Coast Association of REALTORS®)
Year Built 1997
Annual Tax Amount $2,981
Tax Year 2021
Lot Size 5,663 Sqft
Acres 0.13
Property Description
WOW sellers offering $10,000 concessions for buyers that can be used for rate buy down or cosmetic budget/ updates . This 3 Bedroom 2 bath screened pool home sits in a quiet West Melbourne neighborhood centrally located to the mall, A rated schools, Field of Dreams, restaurants & plenty of shopping options. A short 15 minute drive to our beautiful river & beaches. This home has recently been painted inside and out, new carpets in the guest bedrooms, pool deck sealed and repainted as well. HVAC system is 2016, roof replaced 2017, water heater November 2020. All trees have been trimmed and landscaping recently refreshed. Back yard is very private backing up to small canal and no behind neighbors. HOA includes community pool, clubhouse, basketball court, volleyball court, park & playground
Location
State FL
County Brevard
Area 331 - West Melbourne
Direction From Minton Rd. And Wingate Blvd, West on Wingate to right on Vandiver Way. First left on Ventura Cir. Home will be on the left.
Interior
Interior Features Ceiling Fan(s), Open Floorplan, Primary Bathroom - Tub with Shower, Primary Downstairs, Split Bedrooms, Vaulted Ceiling(s), Walk-In Closet(s)
Heating Central
Cooling Central Air
Flooring Carpet, Tile
Furnishings Unfurnished
Appliance Dishwasher, Disposal, Electric Range, Electric Water Heater, Microwave, Refrigerator
Laundry Electric Dryer Hookup, Gas Dryer Hookup, Washer Hookup
Exterior
Exterior Feature Storm Shutters
Garage Additional Parking, Attached
Garage Spaces 2.0
Fence Fenced, Wood, Wrought Iron
Pool Community, In Ground, Private, Screen Enclosure
Amenities Available Basketball Court, Clubhouse, Maintenance Grounds, Management - Full Time, Management - Off Site, Park, Playground
Waterfront No
View Pool
Roof Type Shingle
Street Surface Asphalt
Porch Patio, Porch, Screened
Parking Type Additional Parking, Attached
Garage Yes
Building
Lot Description Sprinklers In Front, Sprinklers In Rear
Faces North
Sewer Public Sewer
Water Public, Well
Level or Stories One
New Construction No
Schools
Elementary Schools Meadowlane
High Schools Melbourne
Others
Pets Allowed Yes
HOA Name KEYS MGMT ROBERTKEYSENTERPRISE.COM
Senior Community No
Tax ID 28-37-07-75-0000b.0-0041.00
Acceptable Financing Cash, Conventional, FHA, VA Loan
Listing Terms Cash, Conventional, FHA, VA Loan
Special Listing Condition Standard
Read Less
Want to know what your home might be worth? Contact us for a FREE valuation!

Our team is ready to help you sell your home for the highest possible price ASAP

Bought with Better Homes & Gardens RE Star






