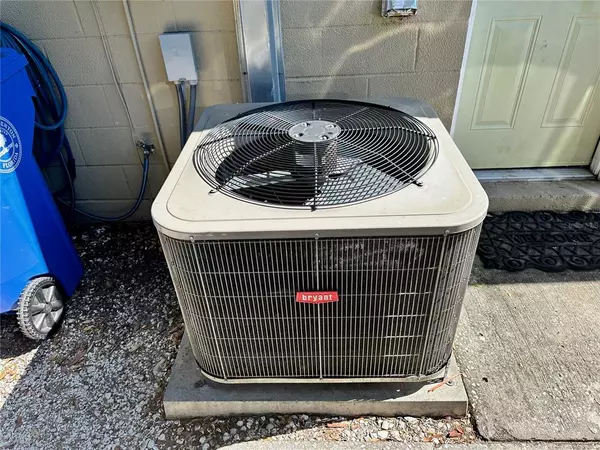$380,000
$385,000
1.3%For more information regarding the value of a property, please contact us for a free consultation.
3614 29TH AVE W Bradenton, FL 34205
3 Beds
2 Baths
1,344 SqFt
Key Details
Sold Price $380,000
Property Type Single Family Home
Sub Type Single Family Residence
Listing Status Sold
Purchase Type For Sale
Square Footage 1,344 sqft
Price per Sqft $282
Subdivision Sandpointe 1St Add
MLS Listing ID O6067054
Sold Date 12/16/22
Bedrooms 3
Full Baths 2
Construction Status Inspections
HOA Y/N No
Originating Board Stellar MLS
Year Built 1974
Annual Tax Amount $2,091
Lot Size 8,276 Sqft
Acres 0.19
Property Description
Instant EQUITY! Listed way below FHA Appraisal just done in 2022. Totally upgraded 3 Bedroom, 2 Bathroom, Single Family Pool Home located in very established neighborhood in West Bradenton. This home features concrete block construction with over 1344 sq. ft. under air, a metal roof installed in 2020, underground utilities, a large kitchen that opens to the dining and living room, large bonus room, coat and linen closets in addition to bedroom closets and large laundry room. House has many upgrades, ecofriendly landscaping with professionally installed AstroTurf in front and shell and pavers in back, circular driveway; beautiful palm trees; new A/C and handler in 2019; new hot water heater 2018; new solid maple KraftMaid kitchen cabinets and countertop, cast iron sink 2019; new Whirlpool fridge 2020; main bathroom gutted and redone with all new tile and fixtures 2019; all windows insulated with new bedroom windows 2019; all flooring tile or laminate (no carpet). Pool just repainted in 2022, with new pump and with energy efficient heater when needed; large laundry room with plenty storage which has indoor/outdoor carpet to prevent tracking into house; 2 outbuildings for storage, one has a porch; brick fireplace in backyard built with antique bricks; "tiki" style hut for outdoor gatherings; room for boat and/or camper; no HOA or deed restrictions; all coper exterior sewage lines were replaced by PVC; Seller is adding a Home Warranty paid at closing, for peace of mind, beautiful oak trees in back keep backyard up to 15 degrees cooler in summer; only 7 miles to beautiful beach and Ana Maria Island, and even closer to boat ramps, centrally located to downtown, golfing, parks, restaurants, shopping, SRQ and only 10 miles to I75; pet friendly fenced in backyard. All info is deemed approximate and not guaranteed. Further, neither Seller or Broker have made any independent investigations or verification of such information and make no representation as to the accuracy or completeness of such information. Buyer or Buyer's agent will need to verify all info and measurements.
Location
State FL
County Manatee
Community Sandpointe 1St Add
Zoning PDP
Direction W
Interior
Interior Features Ceiling Fans(s), Living Room/Dining Room Combo, Master Bedroom Main Floor, Stone Counters, Window Treatments
Heating Central
Cooling Central Air
Flooring Laminate, Tile
Fireplace false
Appliance Dishwasher, Disposal, Microwave, Range, Refrigerator
Exterior
Exterior Feature Fence, Lighting, Outdoor Grill, Sliding Doors
Pool Heated, In Ground
Utilities Available Cable Available, Electricity Available, Fiber Optics, Sewer Connected, Sprinkler Meter
Waterfront false
View Garden
Roof Type Metal
Garage false
Private Pool Yes
Building
Story 1
Entry Level One
Foundation Slab
Lot Size Range 0 to less than 1/4
Sewer Public Sewer
Water Public
Structure Type Block
New Construction false
Construction Status Inspections
Schools
Elementary Schools Robert H. Prine Elementary
Middle Schools W.D. Sugg Middle
High Schools Bayshore High
Others
Senior Community No
Ownership Fee Simple
Acceptable Financing Cash, Conventional, FHA, VA Loan
Listing Terms Cash, Conventional, FHA, VA Loan
Special Listing Condition None
Read Less
Want to know what your home might be worth? Contact us for a FREE valuation!

Our team is ready to help you sell your home for the highest possible price ASAP

© 2024 My Florida Regional MLS DBA Stellar MLS. All Rights Reserved.
Bought with STOFEL & ASSOCIATES REALTY






